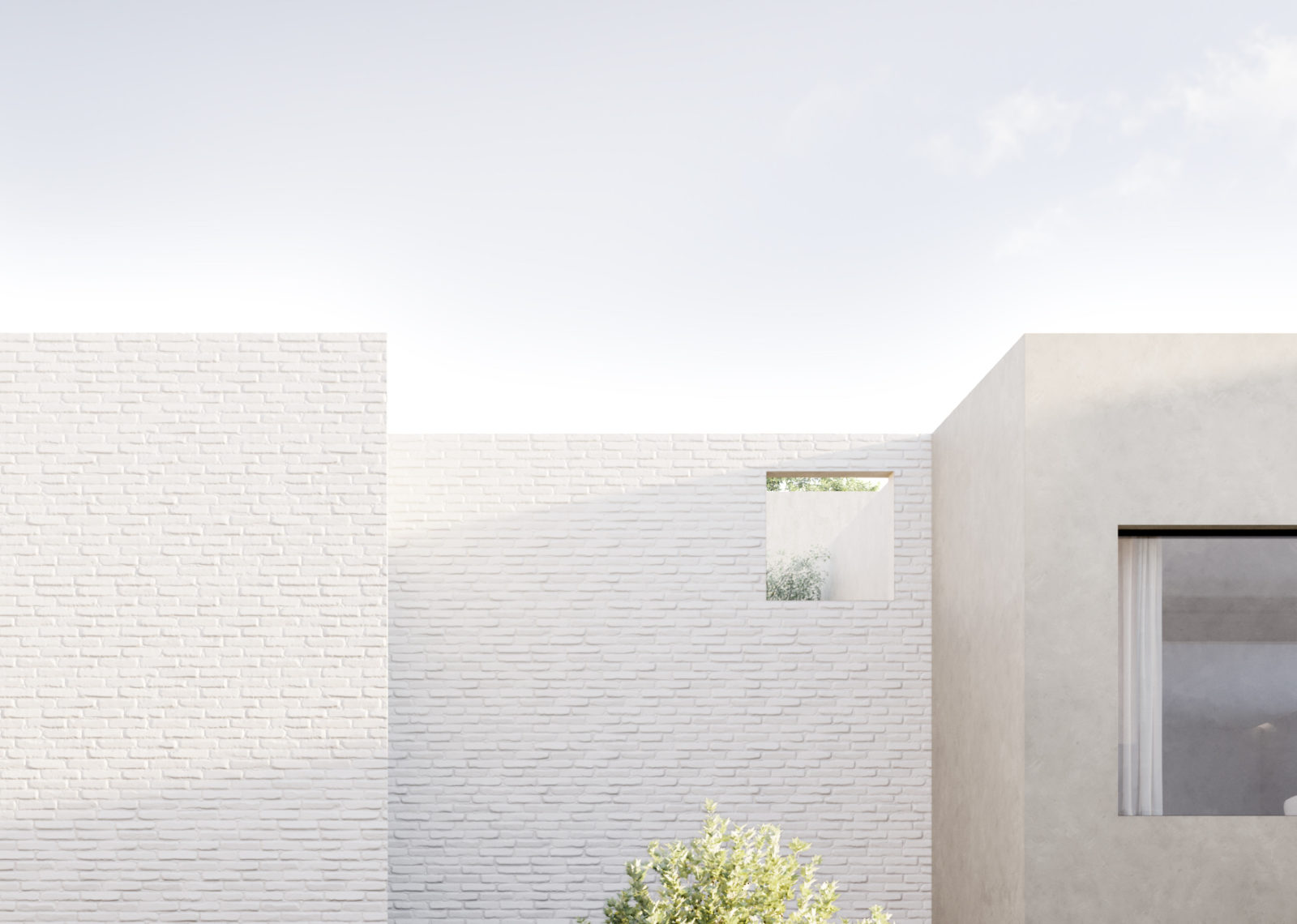
On approximately 30,000 st of lot assemblage, our Silverlake project is our second collaboration with award-winning architecture firm RIOS. Like our first project Habitat 6, this was a collaborative design process to create an elevated residential community. Refined detailing, high quality natural materials, and custom craftsmanship are some of the hallmarks that set this building apart.
Situated in the Silverlake HIlls, this project features 16 unique residences with spectacular views of the city views and surrounding hills. Instead of approaching the design as a single building mass, the project’s organizational concept drew its inspiration from the cluster housing typology organized around a common “walk-street.” The design approach abandons the idea of a singular building composed of multiple stacked dwelling units. Our aim is to create a residential community with a minimalist aesthetic that connects the natural landscape with light filled spaces, making the outside an extension of the living spaces.

Details
- Location: Silverlake, Los Angeles CA
- Type: Multi-unit Residential/Retail
- Size: 33,132 square feet
- Units: 16 Residences ranging from 480-1265 sq. ft.
- Stories: 3 Stories + 1 level subterranean
- Parking: 36 spaces
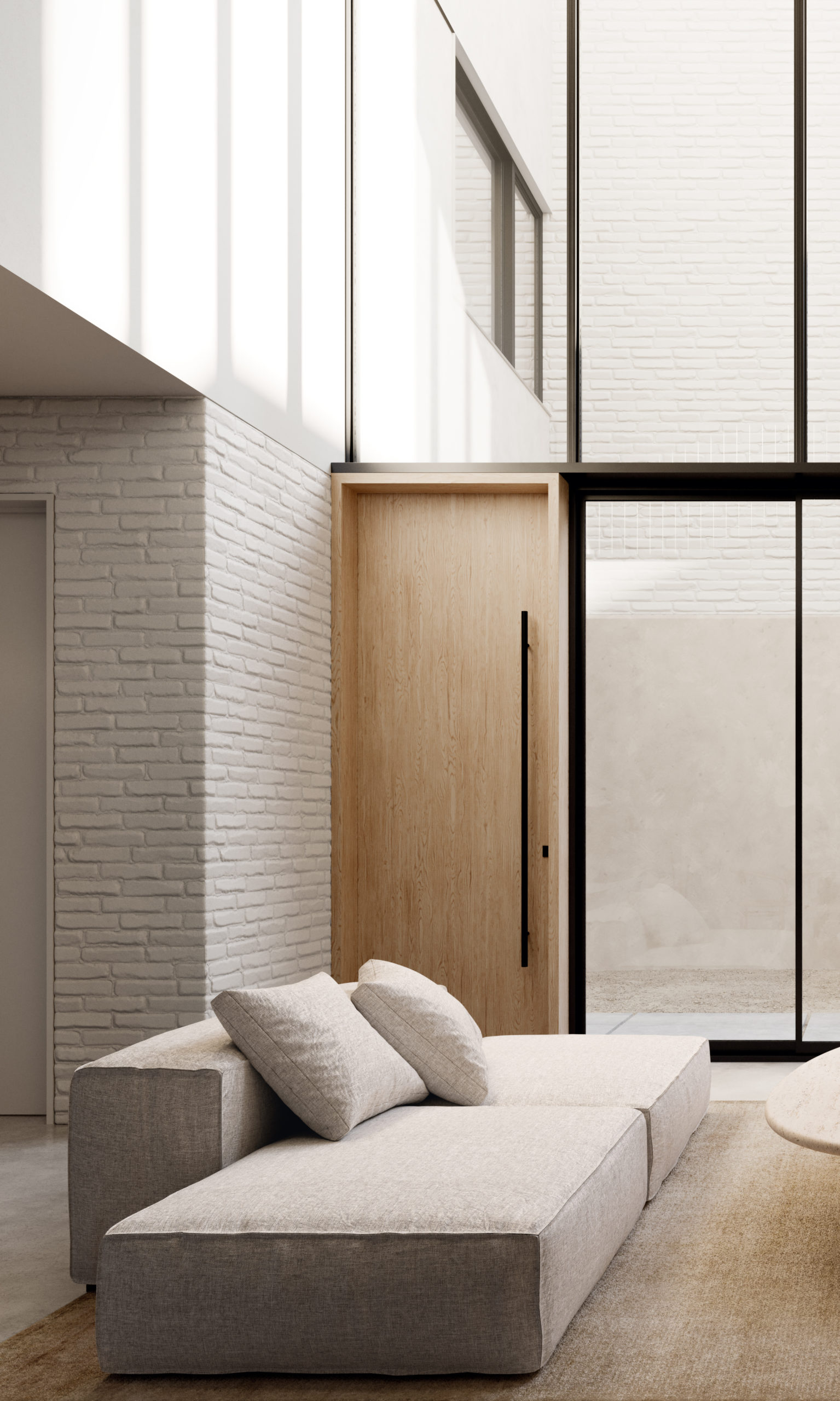
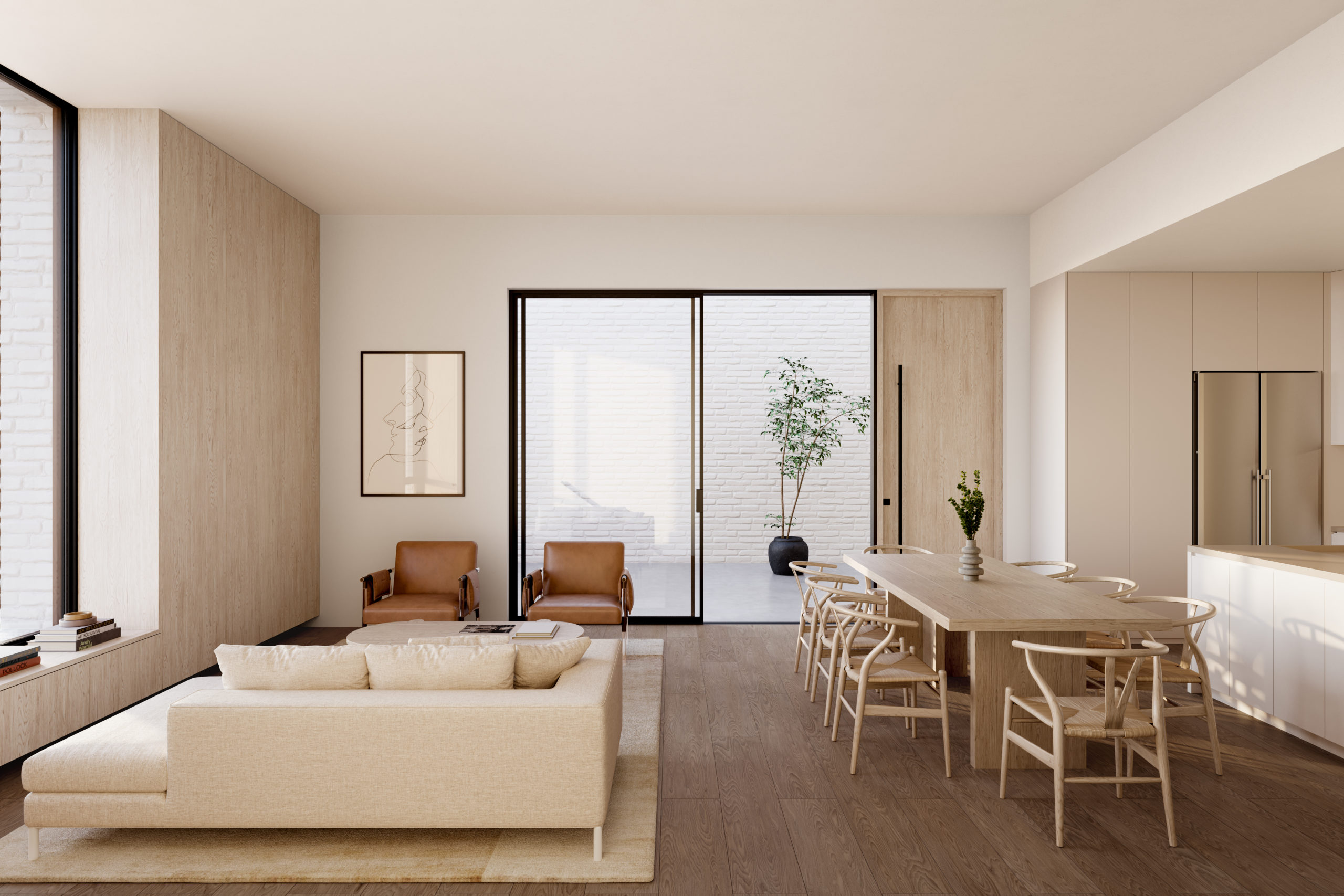
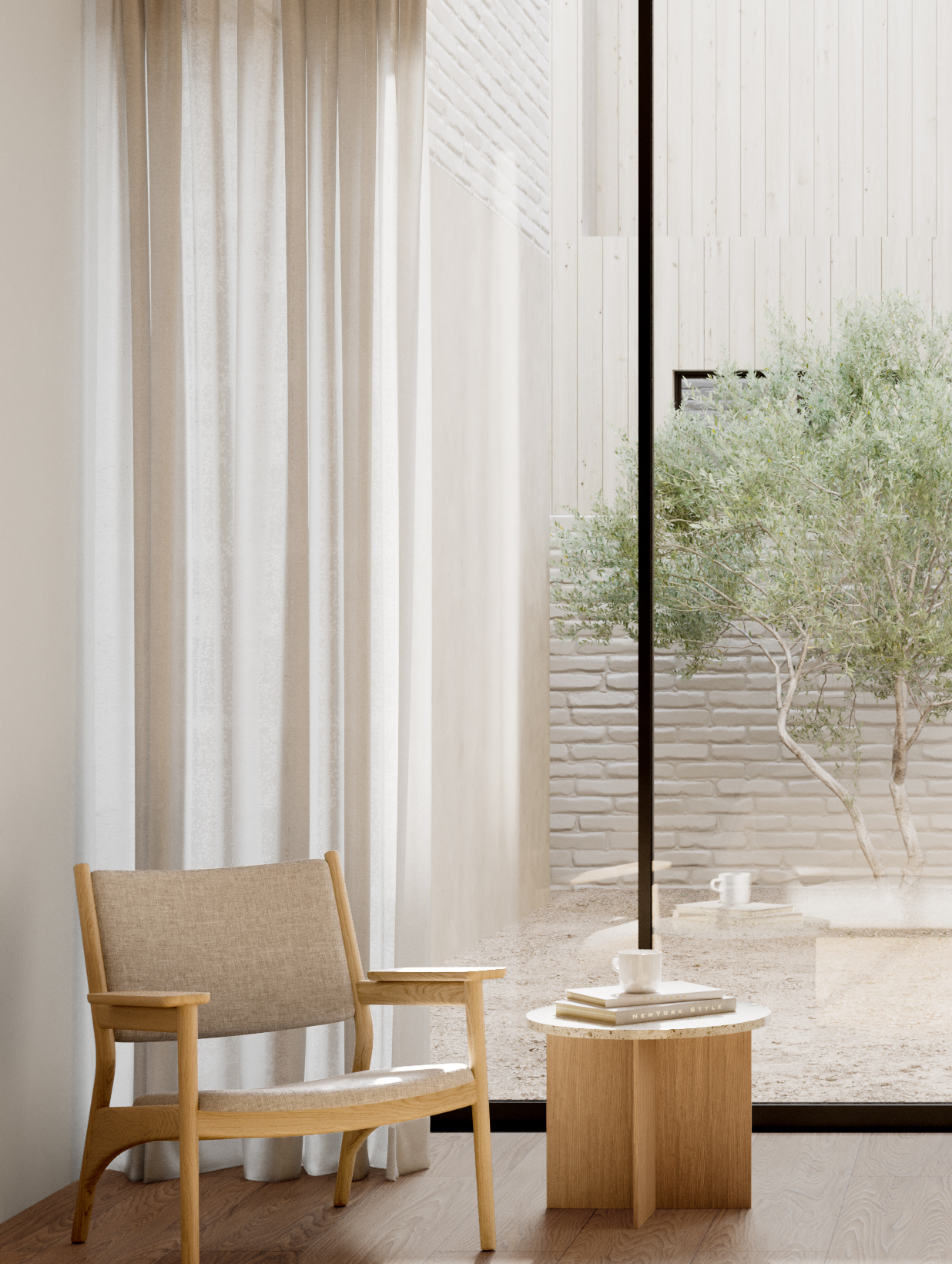
As part of our integrated development process, we
design and build the interiors for our projects to maintain a cohesive aesthetic vision. Inspired by the simplicity of the exterior, we wanted to carry that texture through to the interiors to a sense of create calm and serentiy, reflecting the project’s minimalist design ethos. The overall material palette was kept light, consisting of white, beige, white oak and concrete.
Every residence has been designed to optimize natural light and engage with surrounding vistas. These residences feature oversized architectural windows and multi-slide glass doors that open up into each private outdoor terrace.
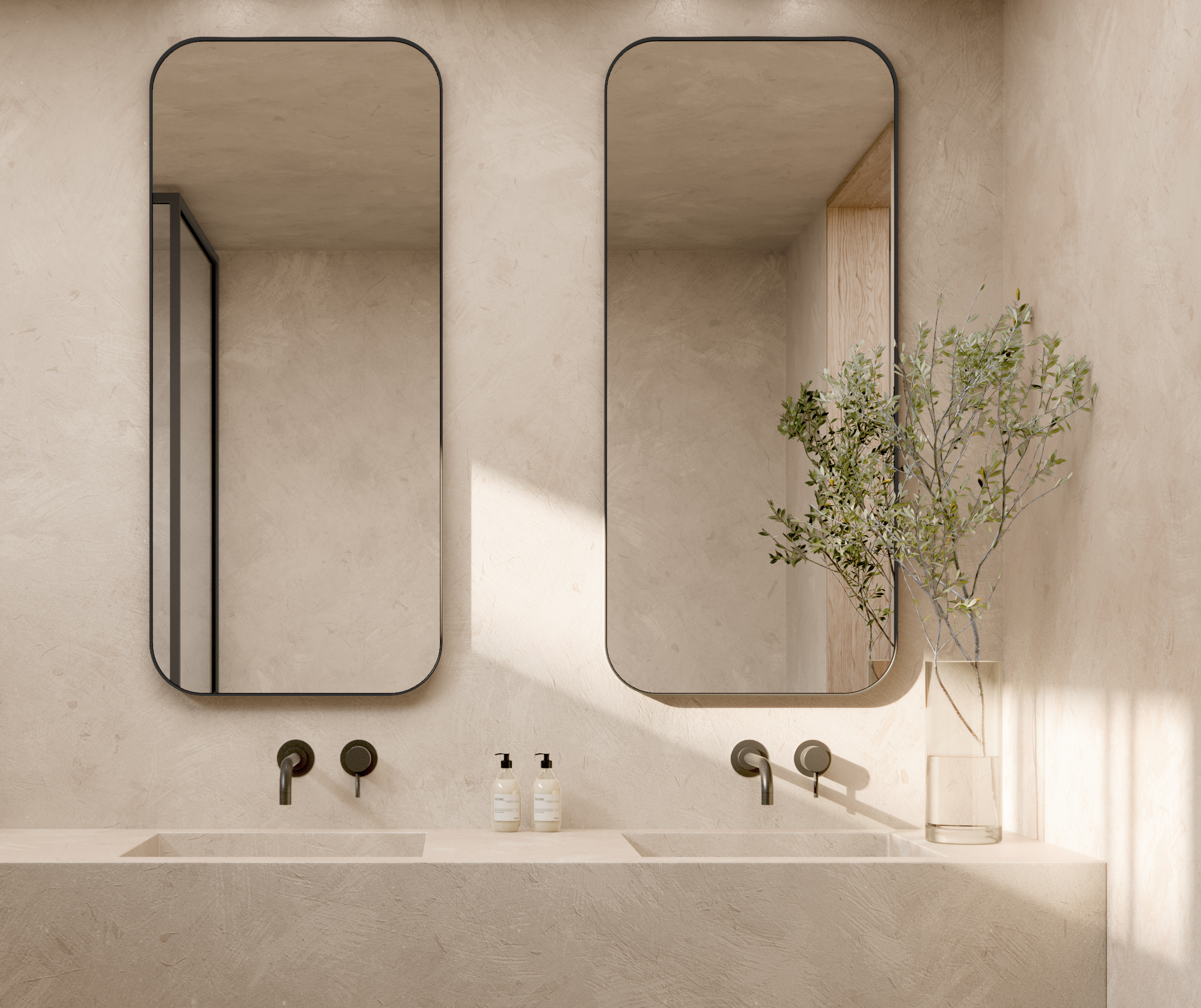
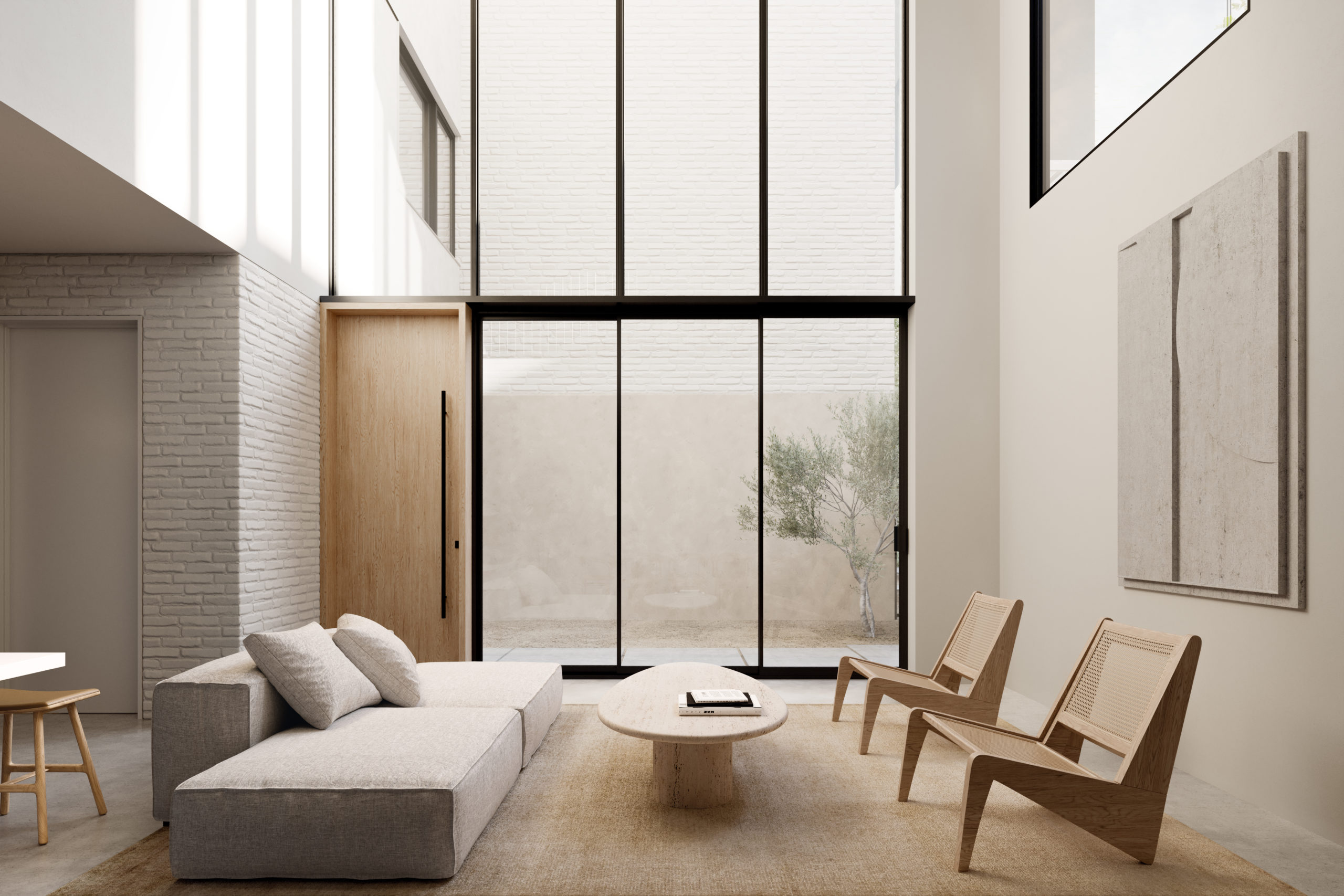
Portions of the building footprint are carved out to create outdoor spaces that not only bring in abundant natural light but also allowed us the space to create vistas around which the interior spaces were organized. This design concept is central to the idea that maximizing the square footage of interior area is not always the better; our goal is seek to enhance to quality of the interior square footage.
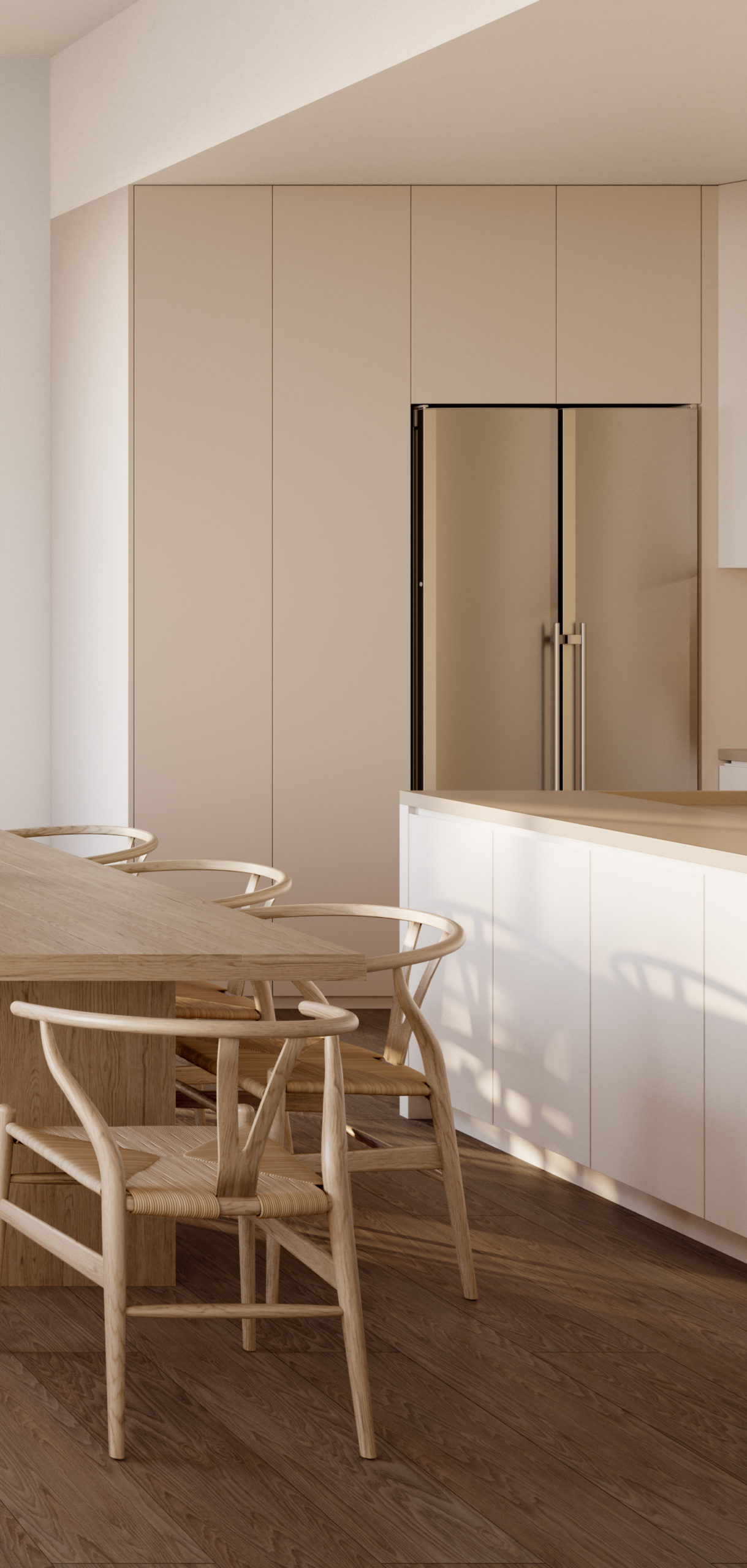
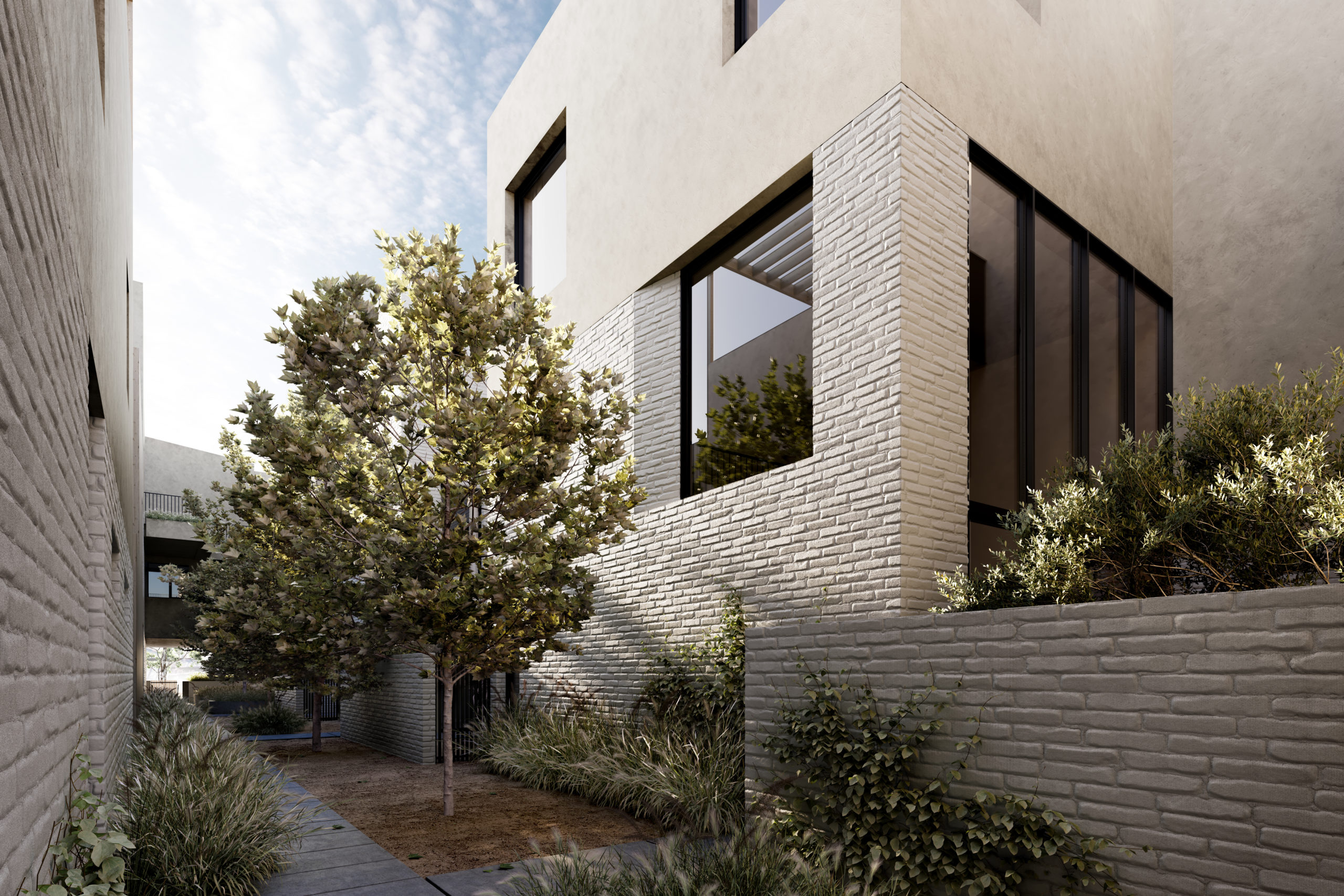
The diagram of the building has three floors of residential units above the ground floor podium. We decided to depress areas of the podium to accommodate for the planting of mature landscaping. All the residences are entered from either the ground floor level or the third floor. The ground floor garden residences have a double-height volume that carves into the second floor. The residences on the top floor have the living – dining – kitchen on the top floor and the bedrooms on the second floor volume. These interlocking volumes offer uniques floor plans and a separation of function.
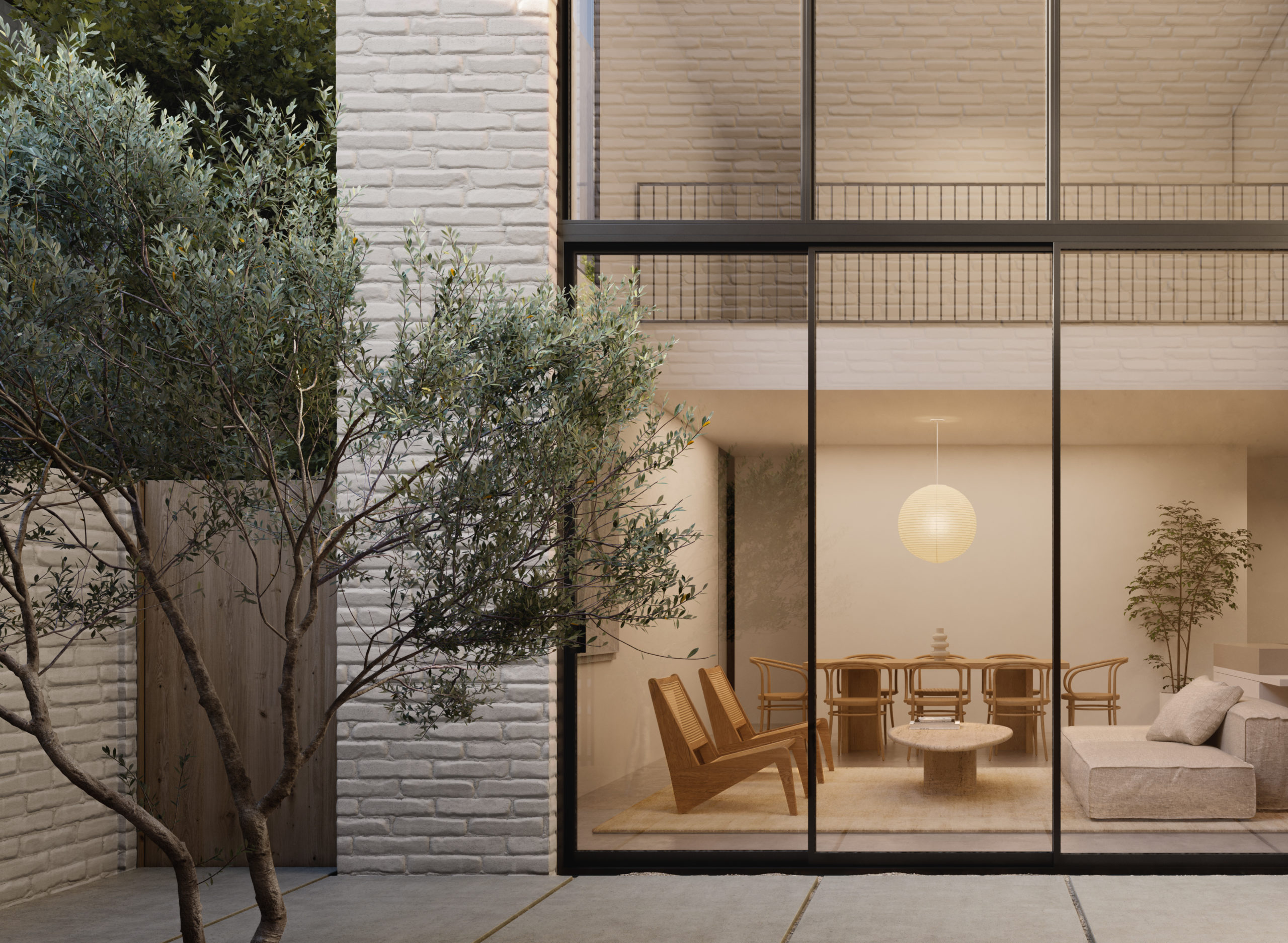
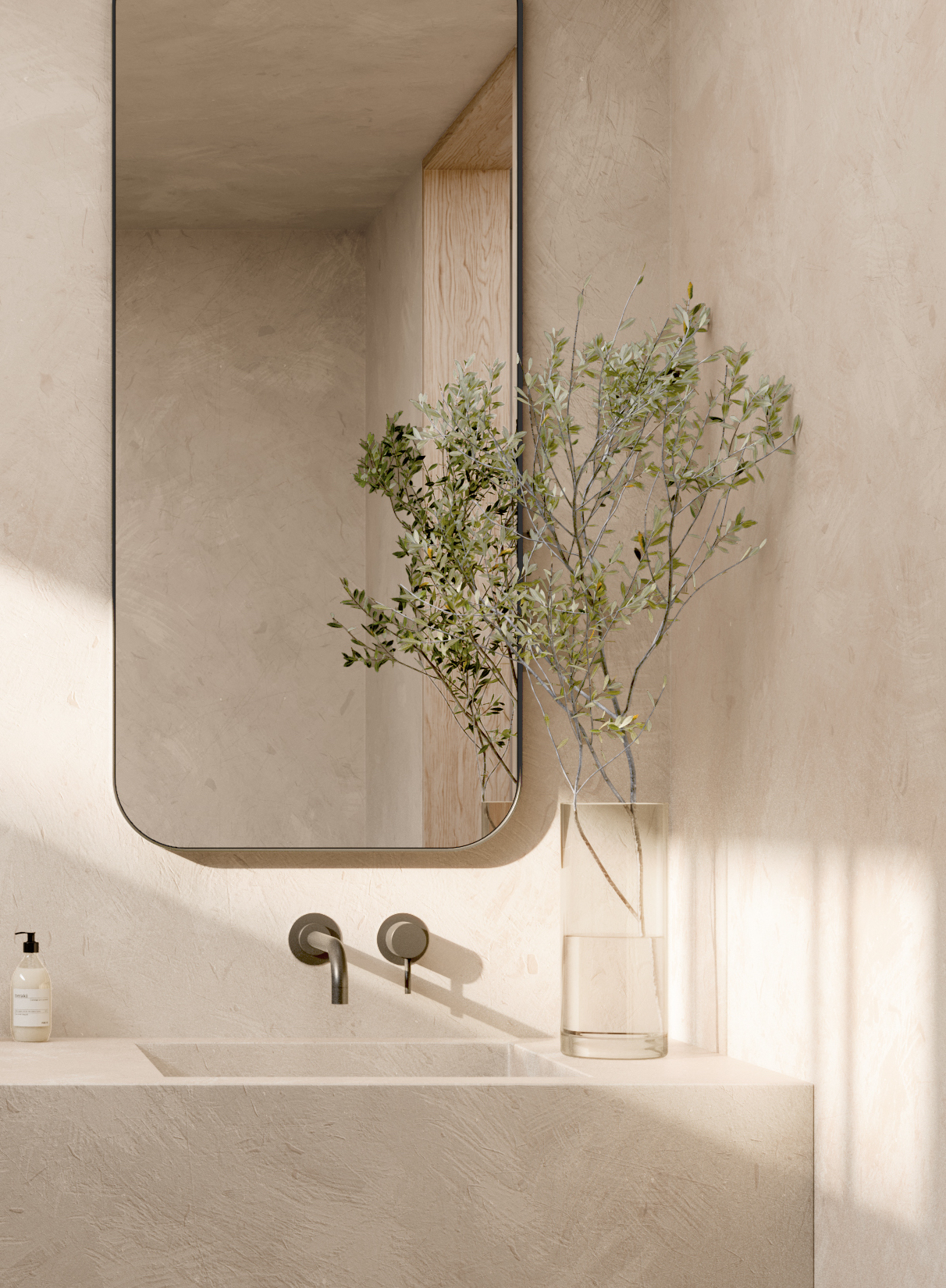
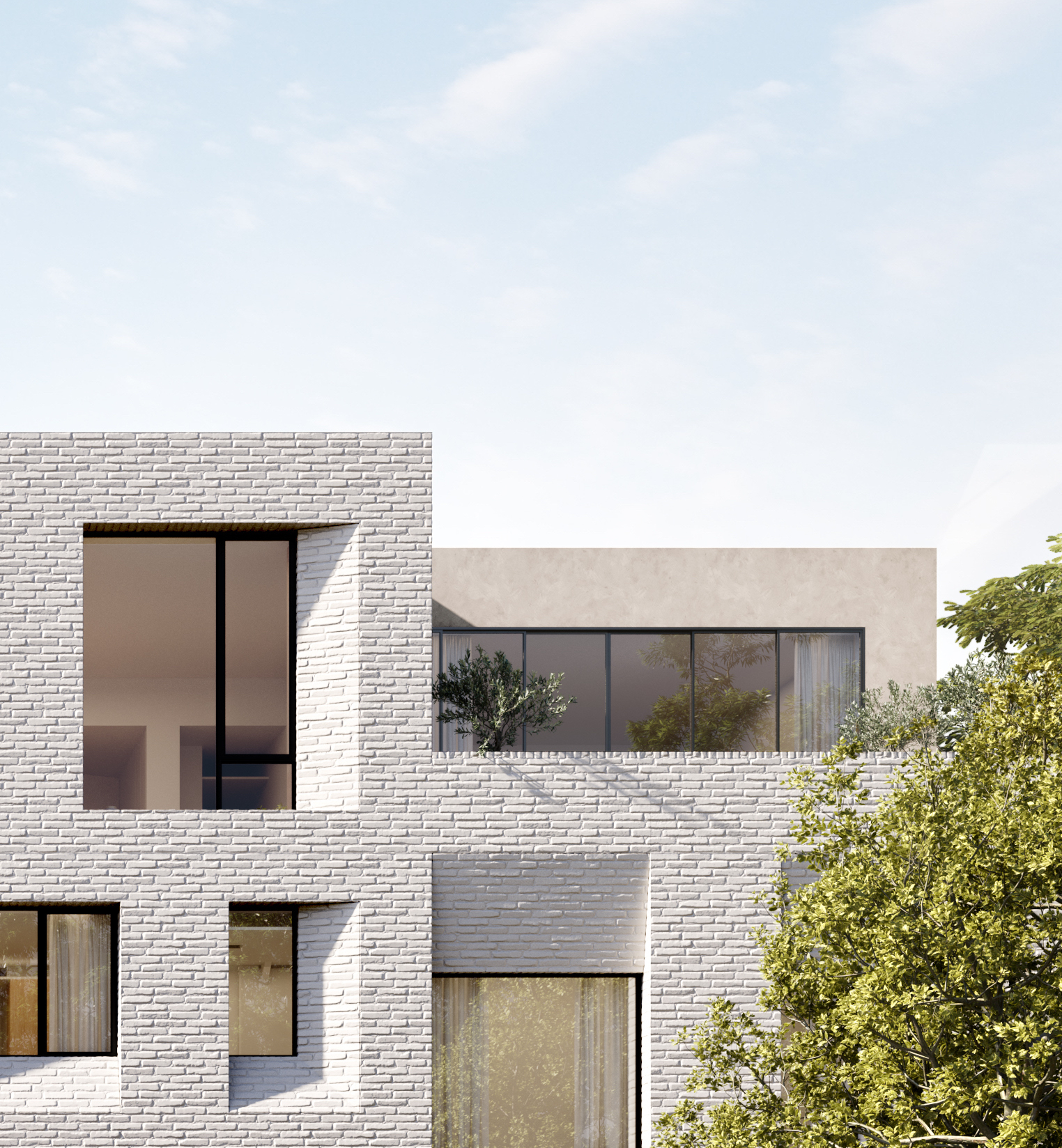

Back To Top







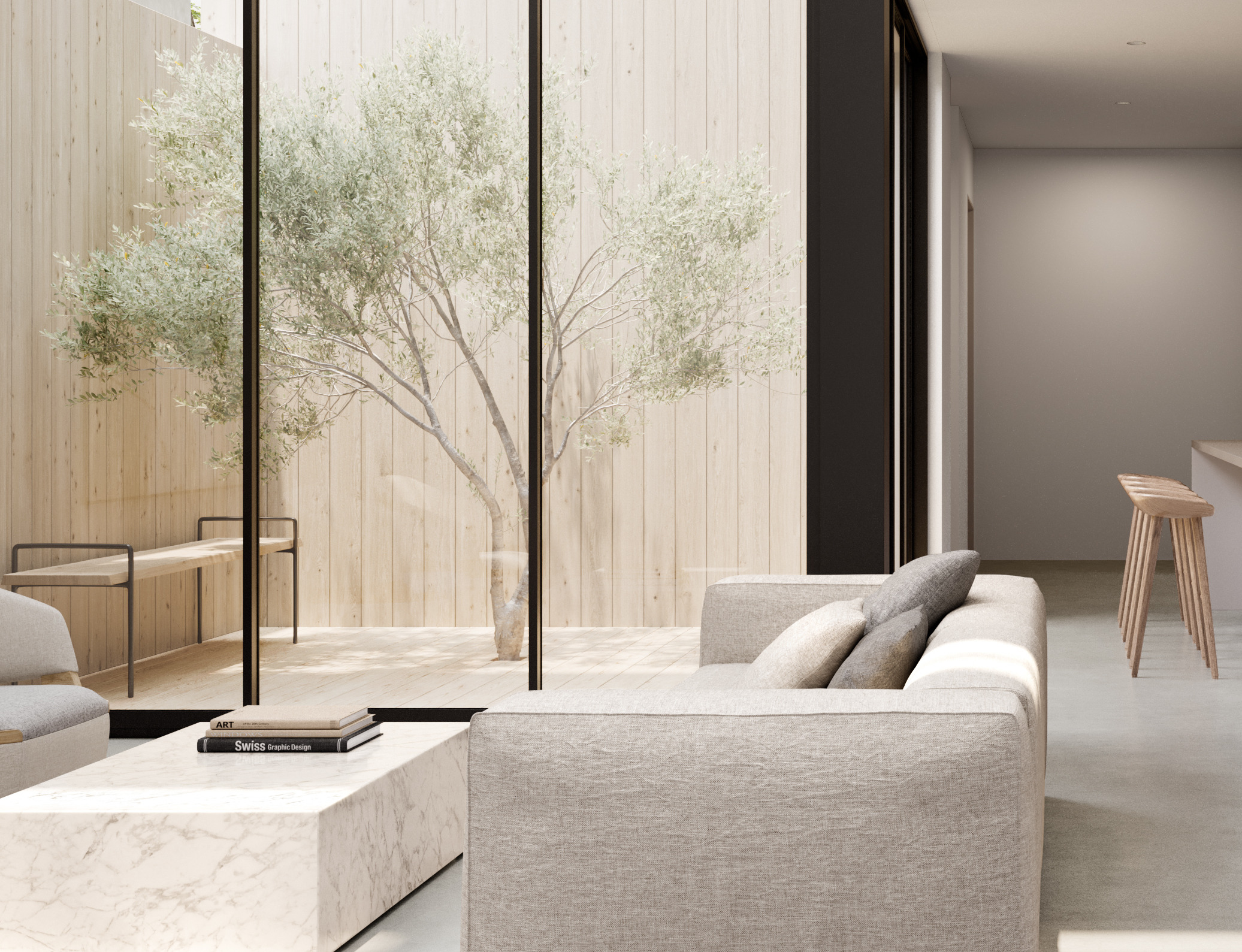



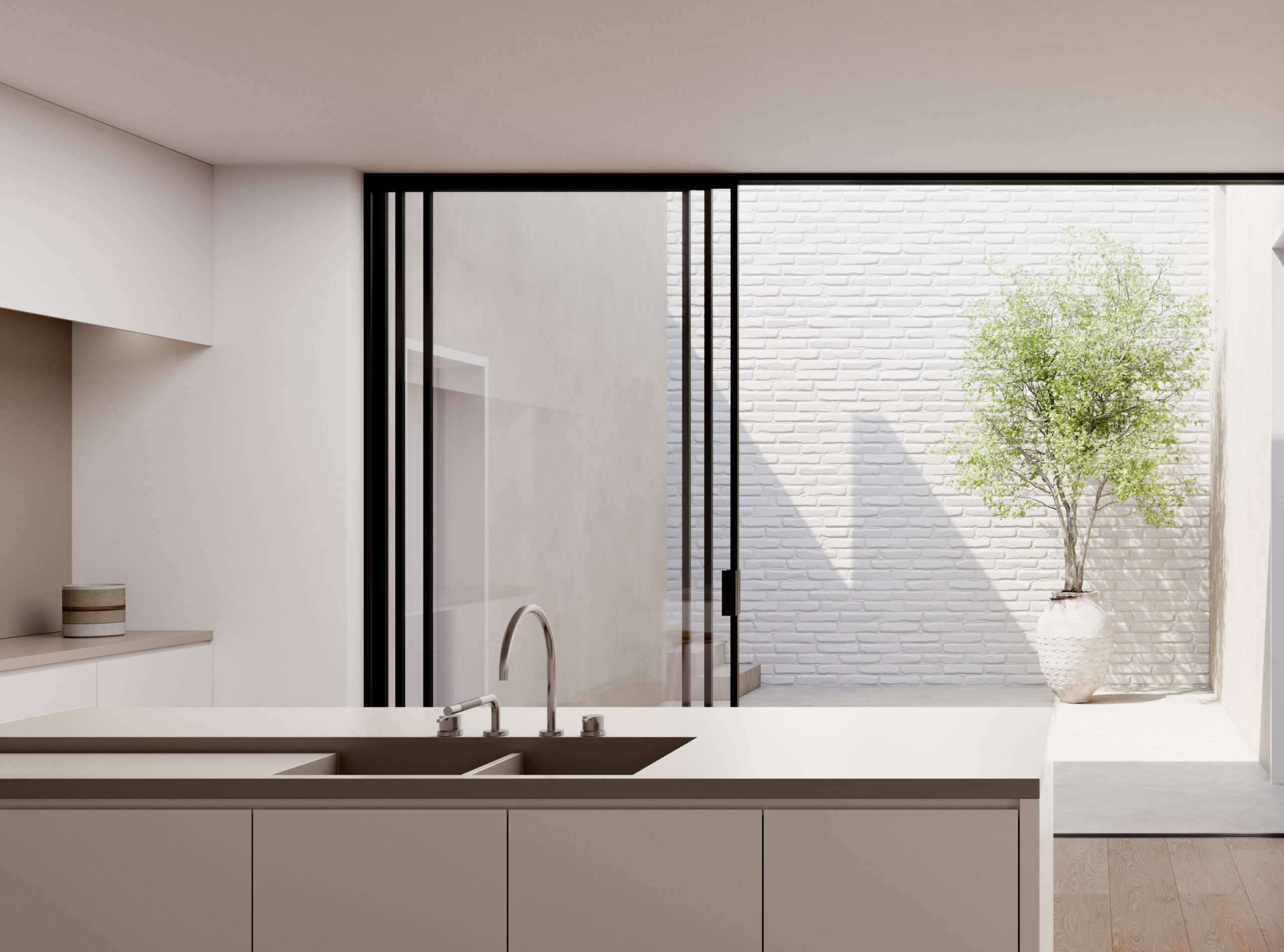















 Back To Top
Back To Top