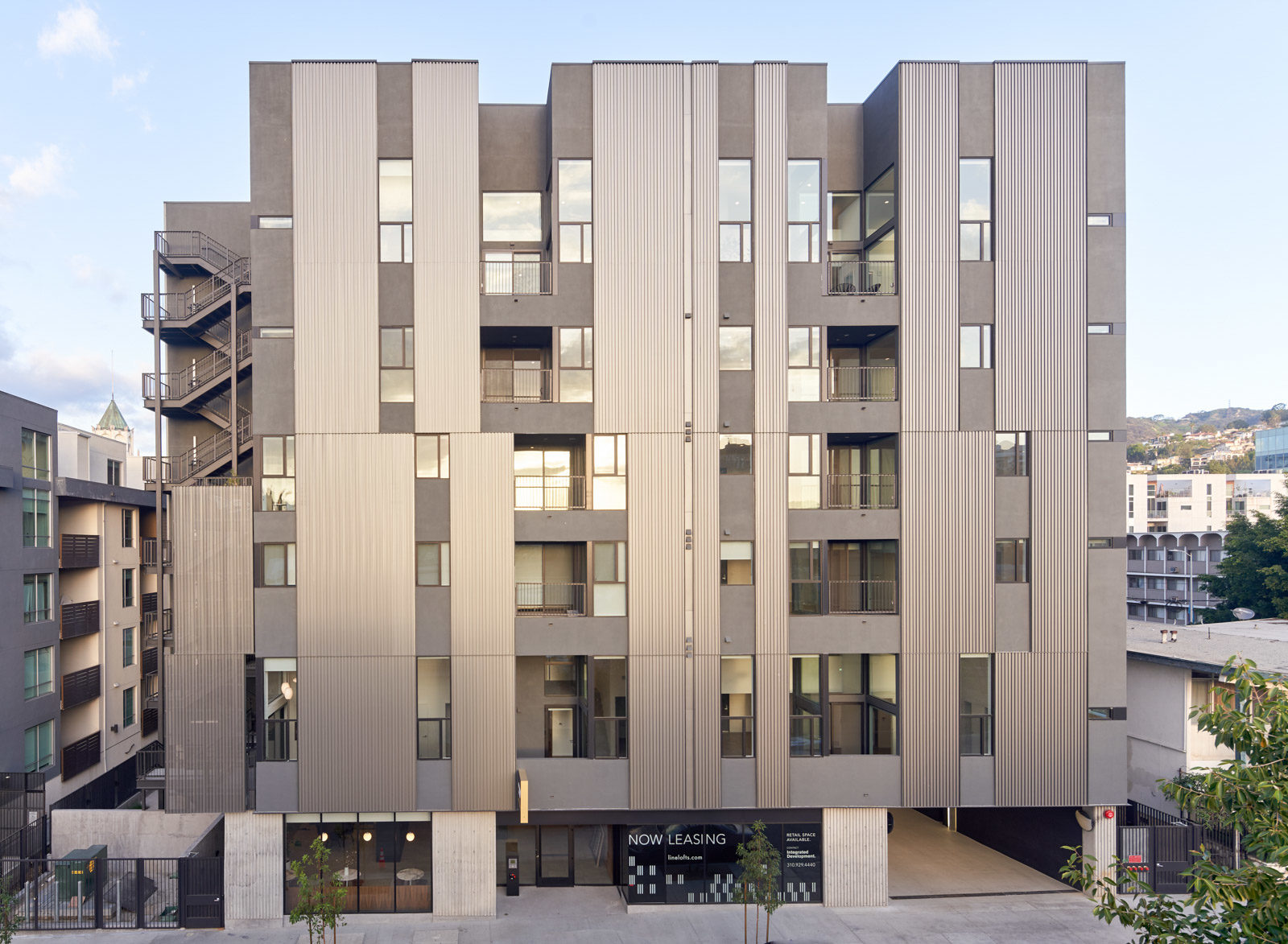
Situated North of Hollywood Blvd on Las Palmas Ave, The Line Lofts is a six-story mixed-use infill project featuring 82 units with spectacular city views and light-filled residences. Blending exceptional architecture and design, our aim combines carefully crafted residences with a network of common areas throughout the building community for co-working, recreation and entertainment.
The Line Lofts was done in partnership with Wilshire Skyline, who had owned and managed the existing building since 1973. The previous building was a 1960s walkup style apartment. There was greater value in developing the property than any outright sale or rehabilitation. We were selected as the joint-venture development partner and together created the Line Lofts.
The architecture firm for the project is SPF:a, headed by principal Zoltan Pali. Like our first project Woodbridge12, this was a collaborative process of both design and construction to create an elevated residential community. Refined detailing, high quality natural materials, and custom craftsmanship are some of the hallmarks that set this building apart.
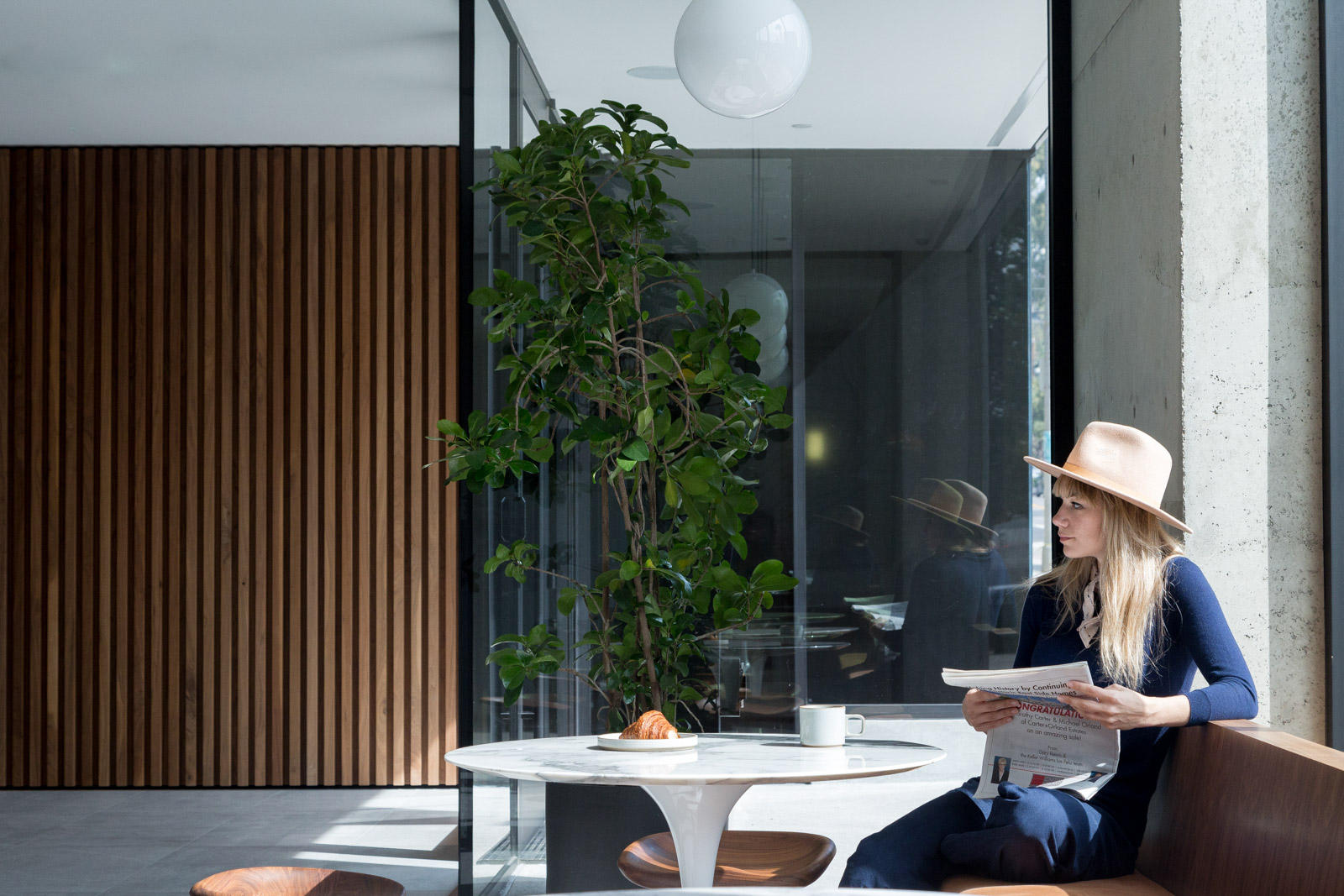
Details
- Location: 1737 Las Palmas, Hollywood, California
- Type: Mixed-use Residential/Retail
- Size: 68,000 square feet
- Units: 82 apartments ranging from 480-1265 sq. ft. + one ground-level retail unit.
- Stories: 6 Stories
- Parking: 124 spaces
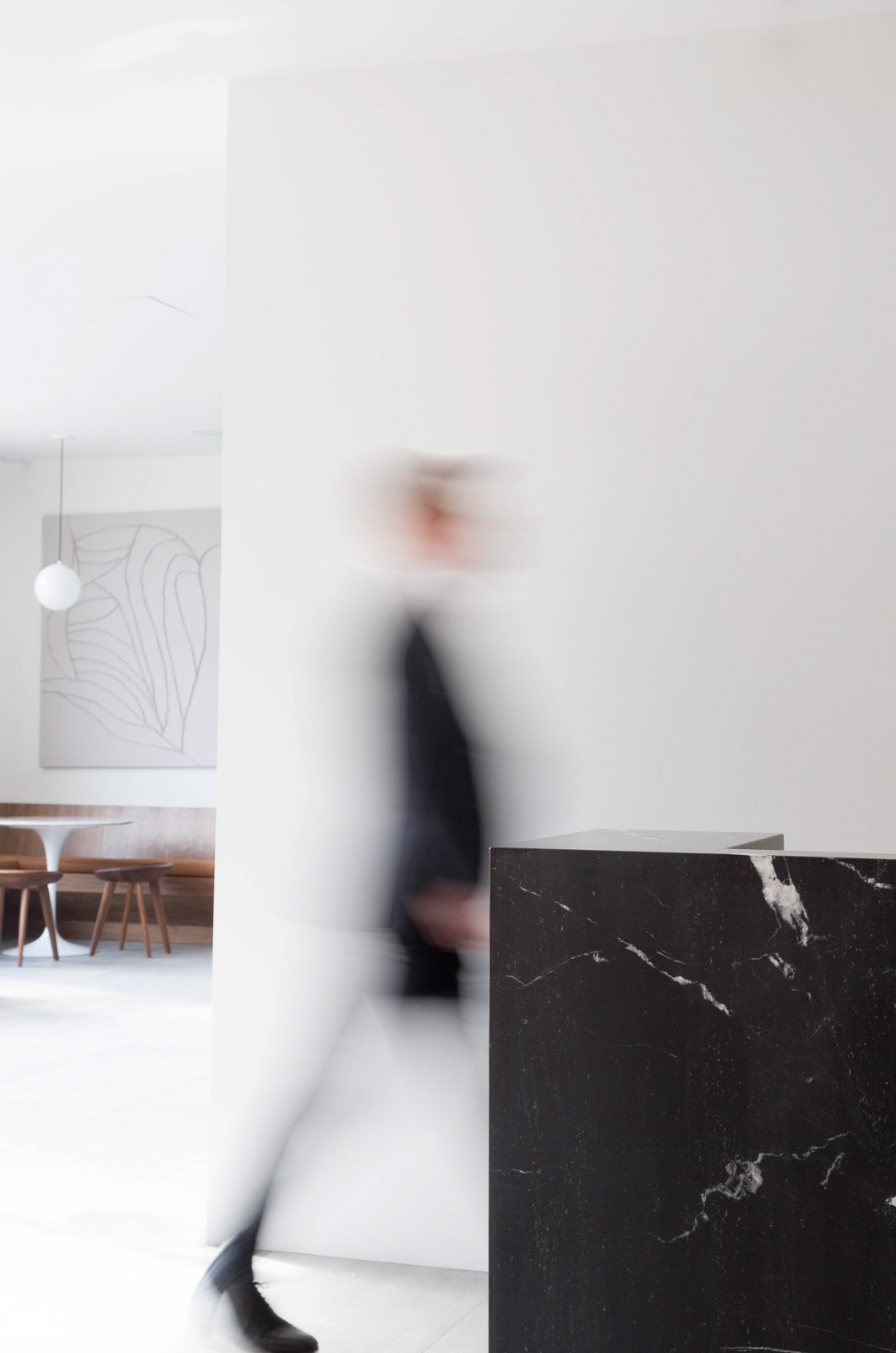
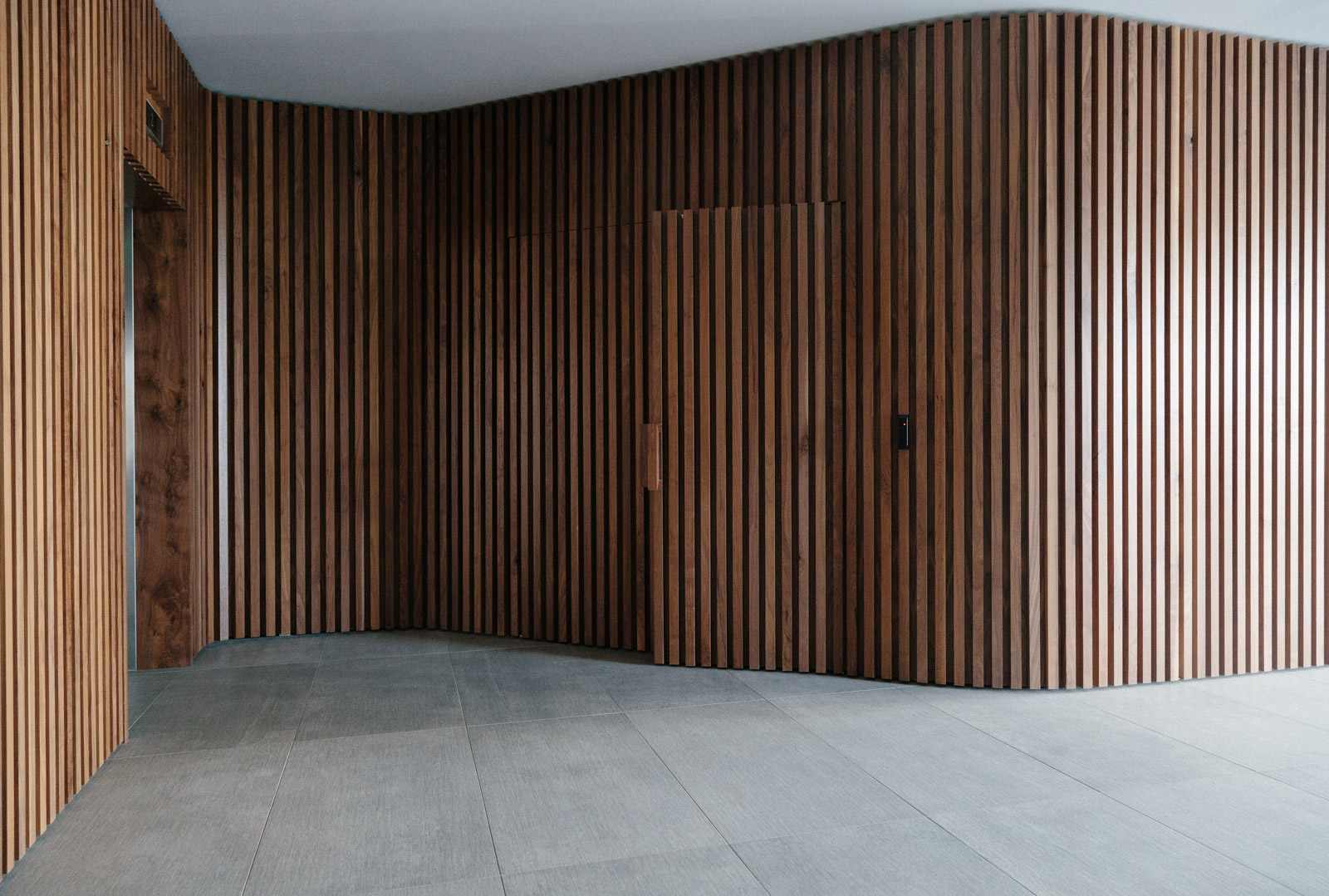
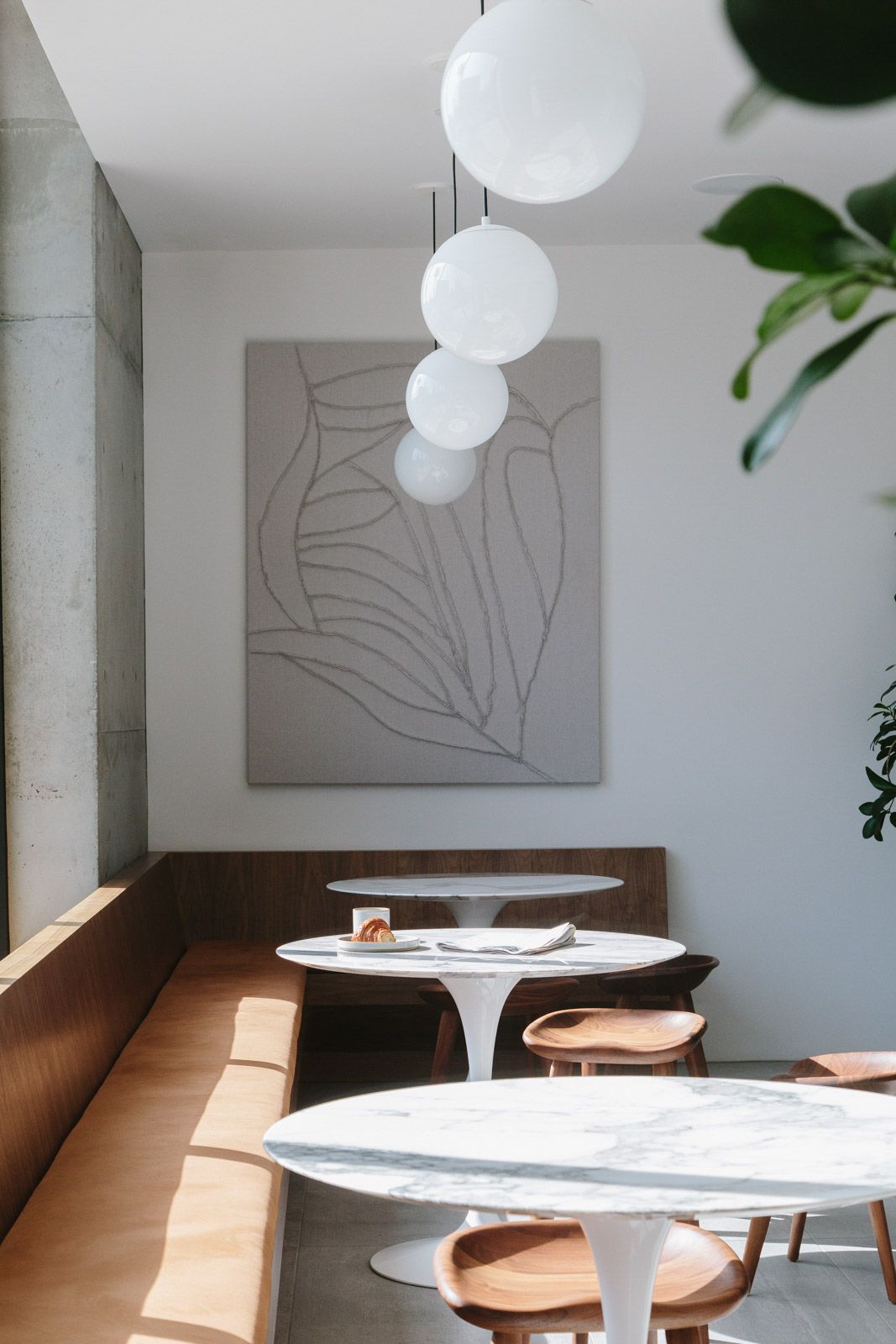
As part of our integrated development process, we
design and build the interiors for our projects to maintain a cohesive aesthetic vision. Inspired by the simplicity of the exterior corrugated metal panels, we wanted to carry that texture through to the interiors and created interior “corrugated” wood wall panels that flow through the main lobby, reflecting the exterior skin. The overall material palette was kept minimal, consisting of white, black, wood and concrete. This achieves a visual simplicity while accentuating the variation and beauty of the natural materials.
Every apartment layout has been designed to optimize natural light and engage with surrounding views. These residences feature oversized architectural windows, glass sliders and recessed patios in lieu of the more traditional projected balcony. These interior “cubes” were achieved by recessing the patios into the units and cladding the sides with glass, which amplifies the abundance of light.
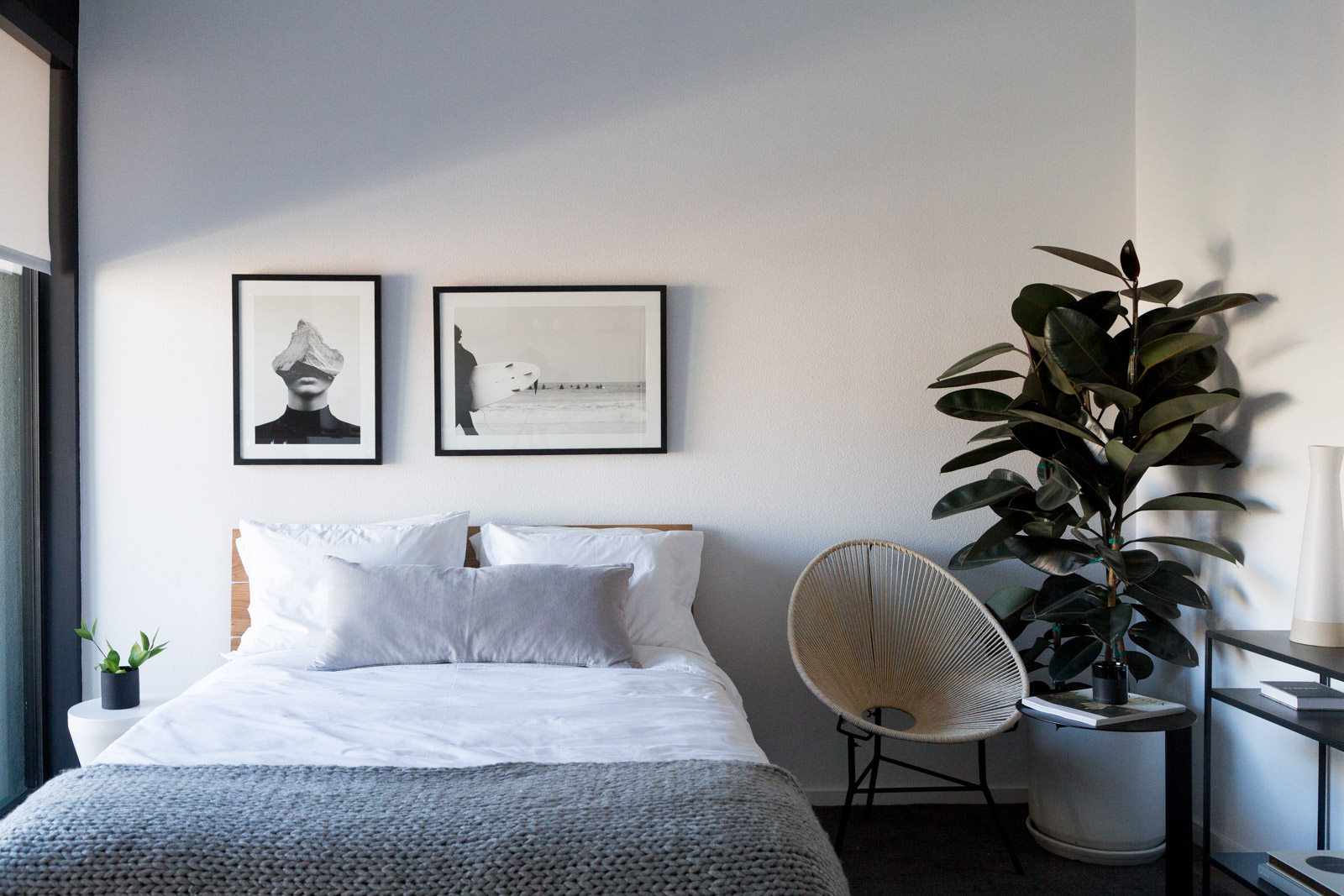
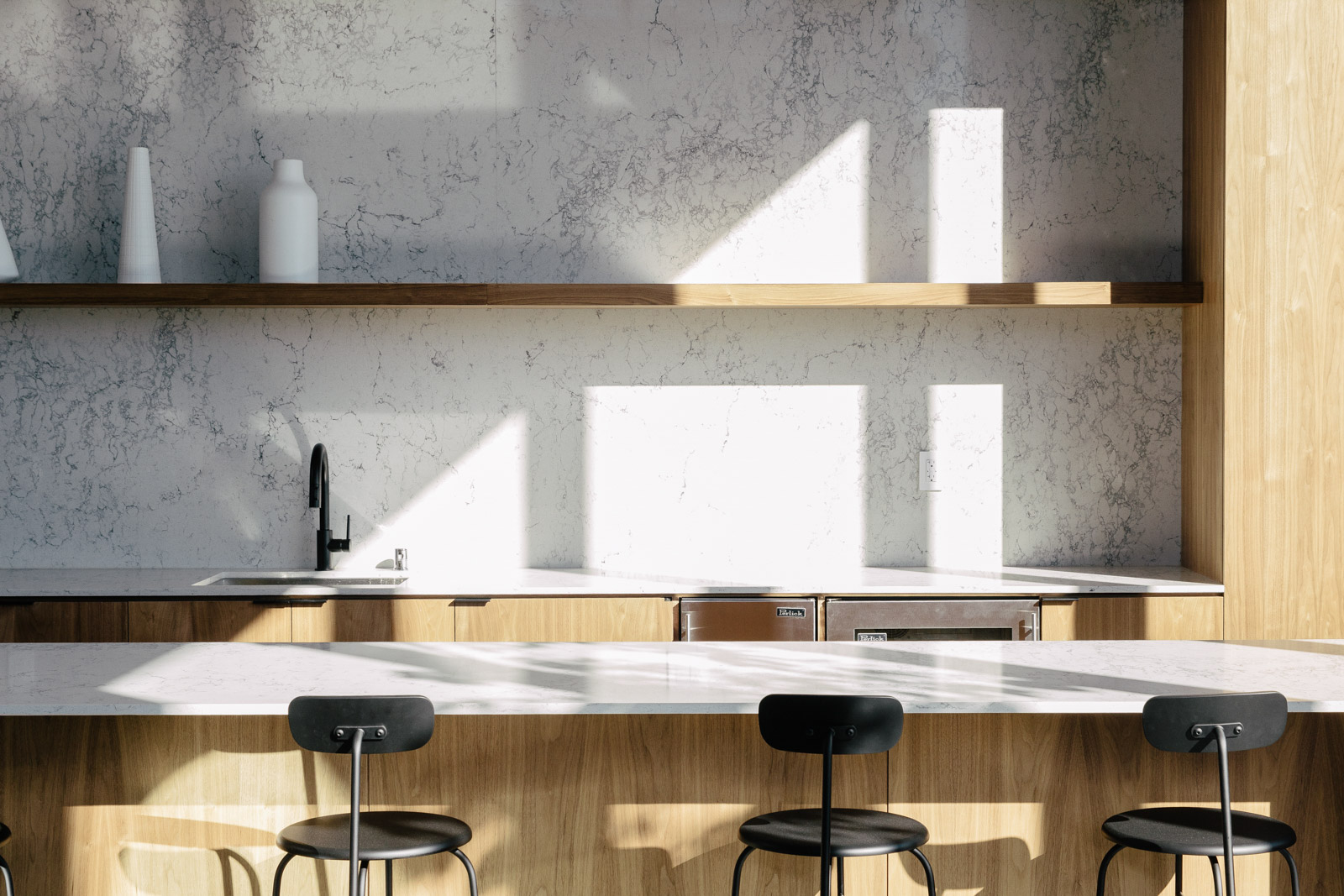
The project offers a series of communal areas as well. These areas include a co-working space with an all black lisola marble kitchen in the lobby, a pool lounge and library with floor to ceiling glass walls, a courtyard pool & spa. A penthouse-level lounge with 16-foot ceilings and 12-foot tall walls of glass tops the building, opening to views of the Hollywood Hills and the entire Los Angeles skyline.
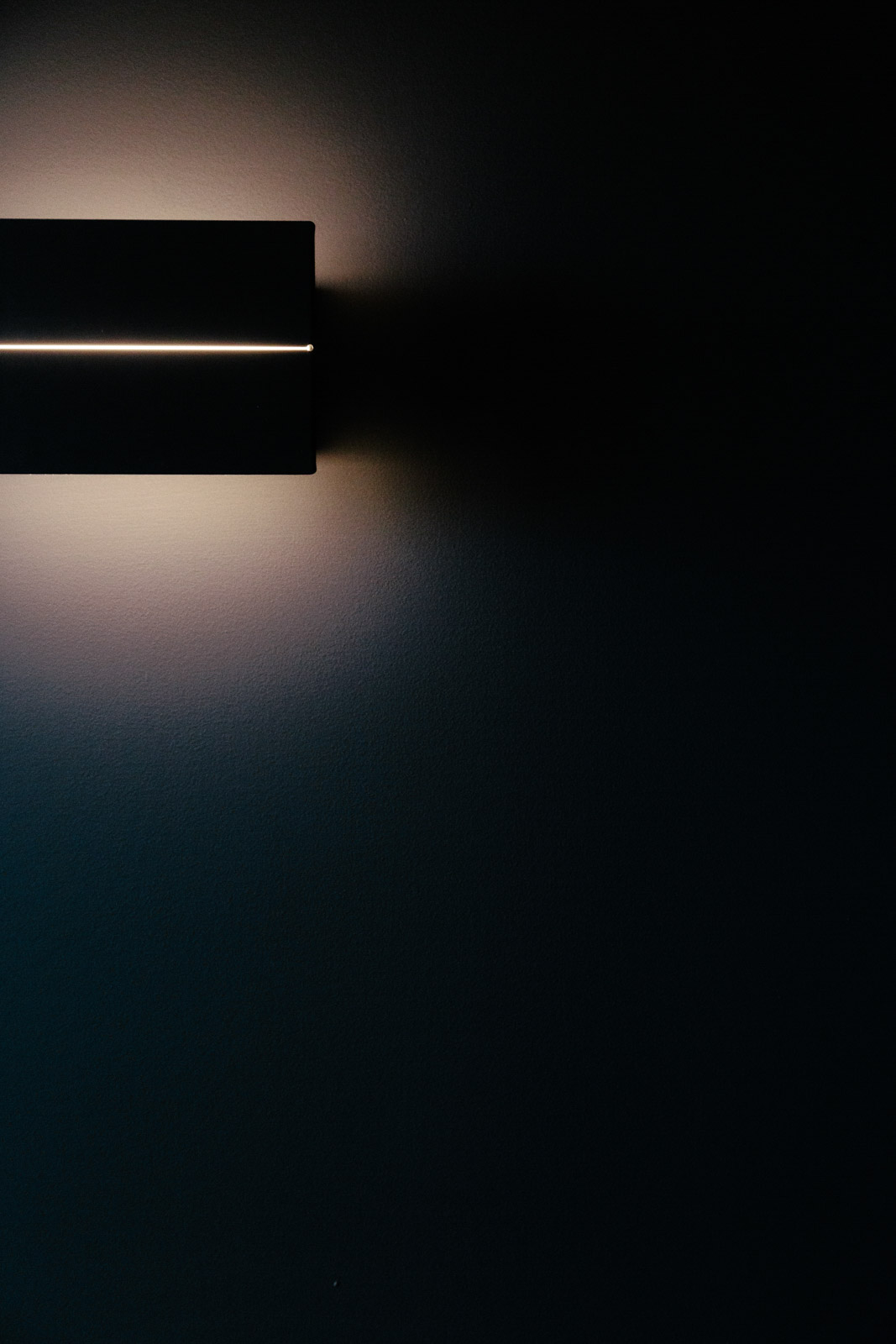
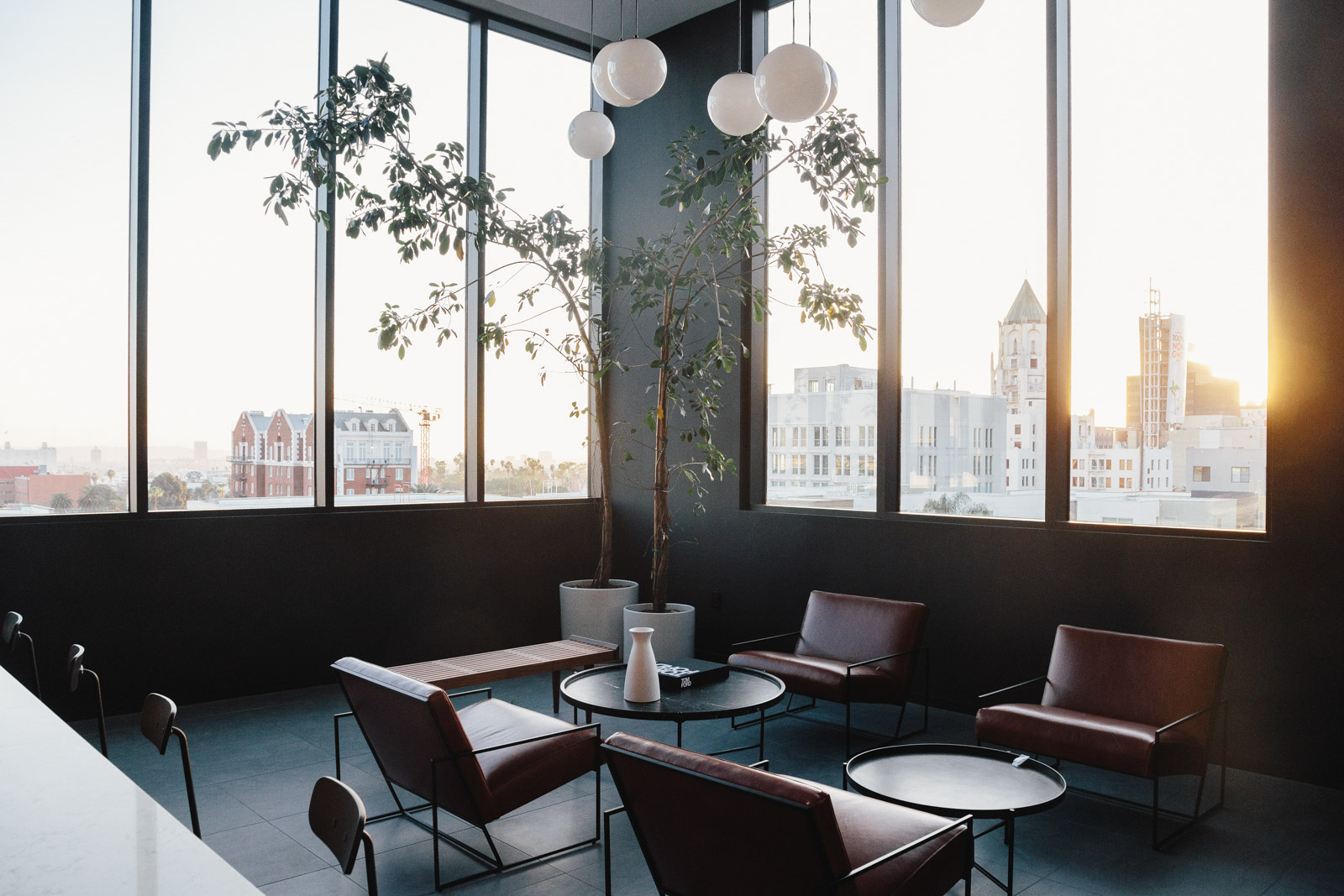
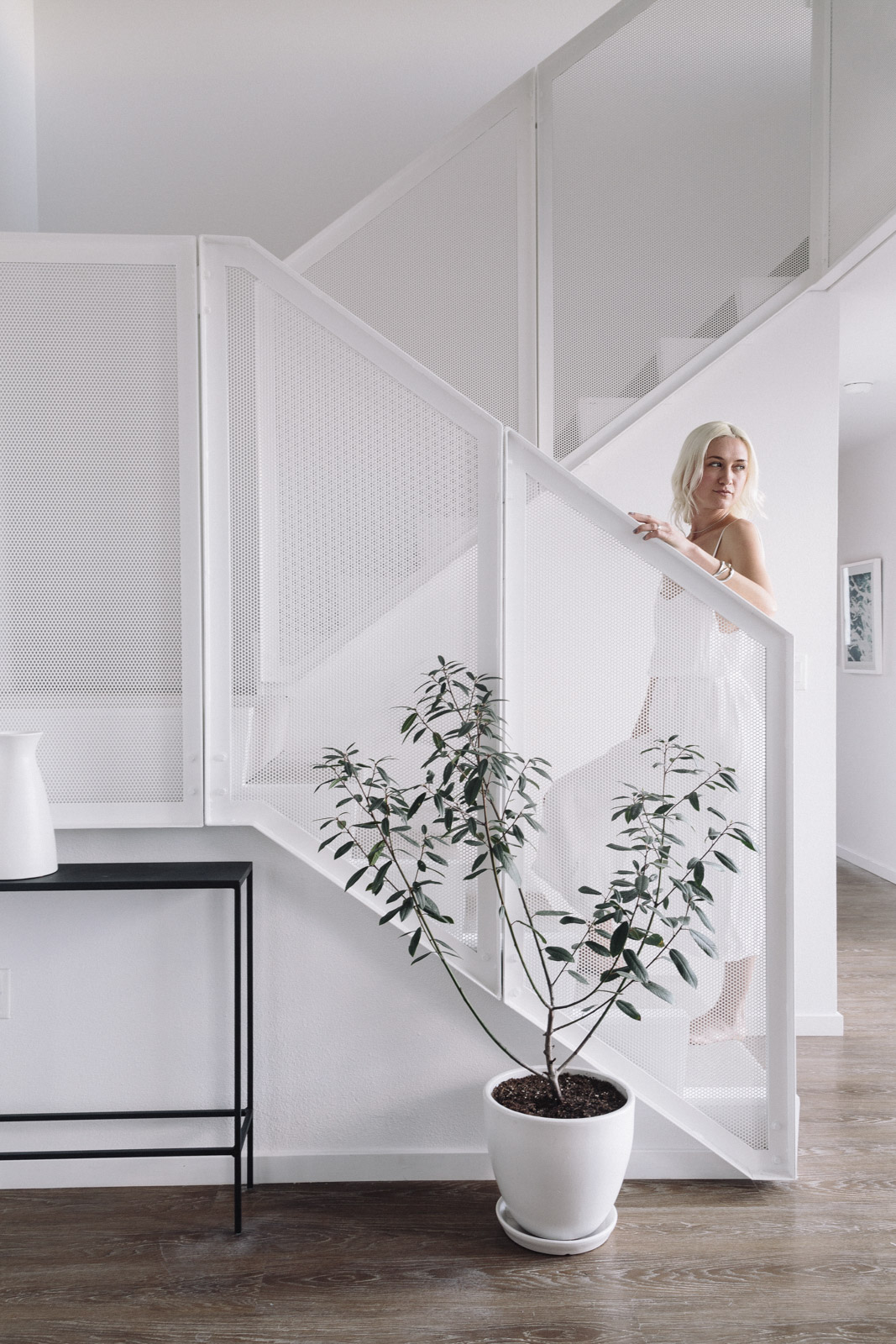
To address the issues of volume within relatively small unit footprints, the building design takes advantage of the certain codes, which provided for floors to be double height and offer mezzanine levels. This creates a more expansive volume for the units and also brings a wider variety of unit types without altering stacked wall layouts.
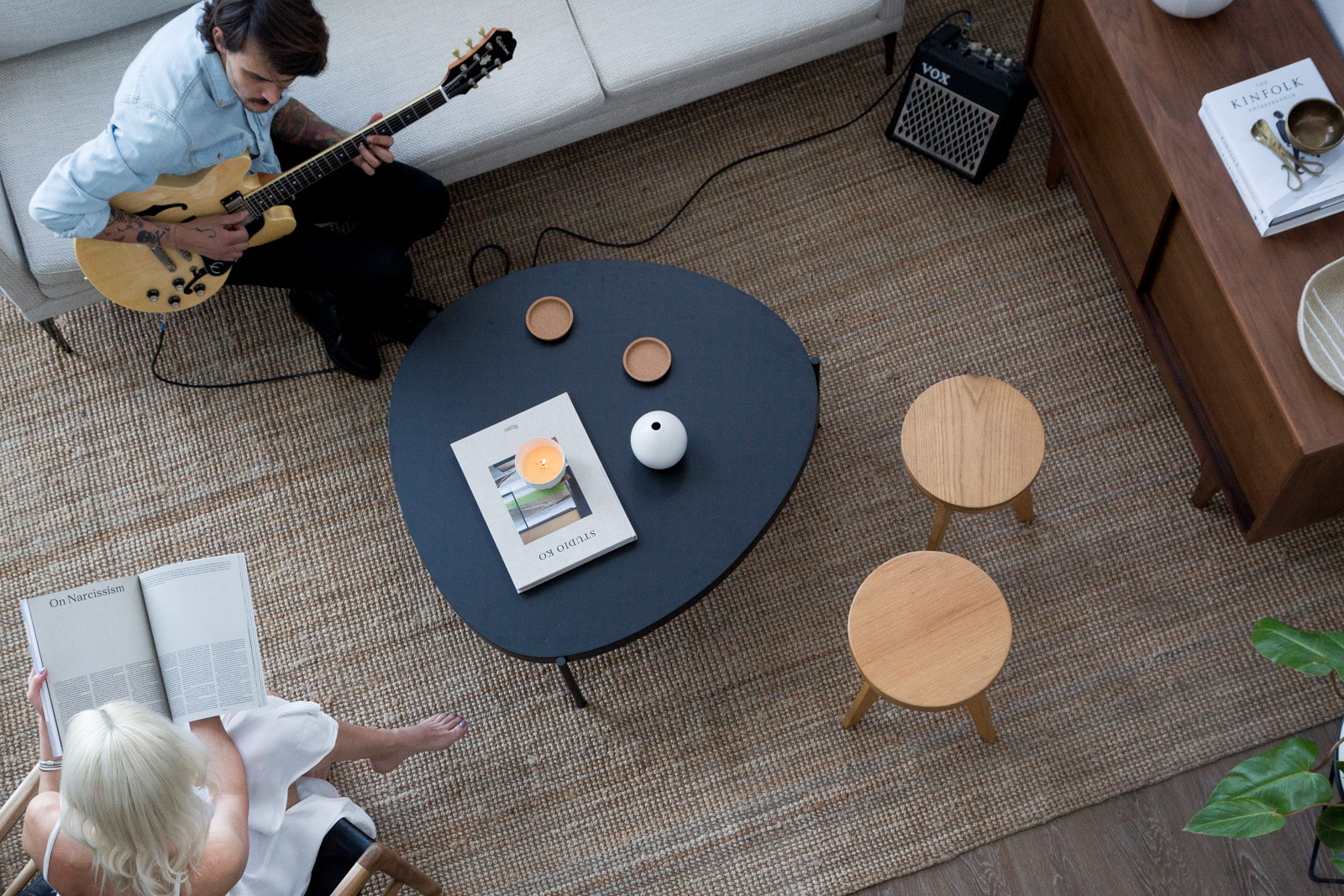
The diagram of the building has five floors of residential units above the ground floor commercial and common area space. We decided to create loft volumes for the 2nd and top floors to allow for more light at the lowest residential level as well as creating double height spaces at the penthouse level, showcasing the unobstructed city views and abundance of light.
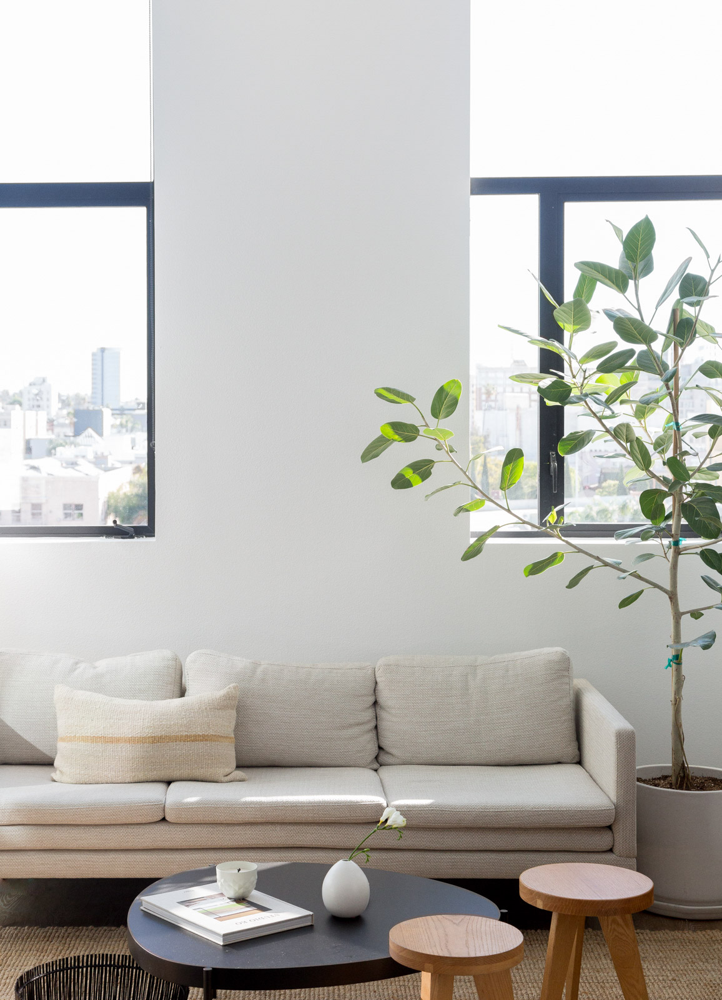
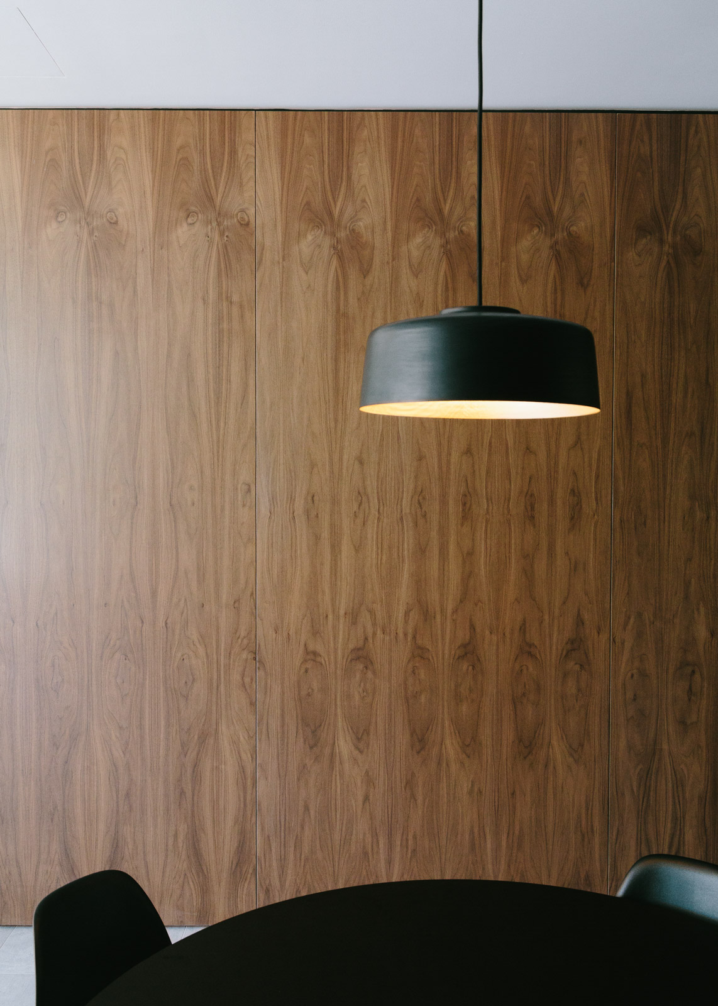
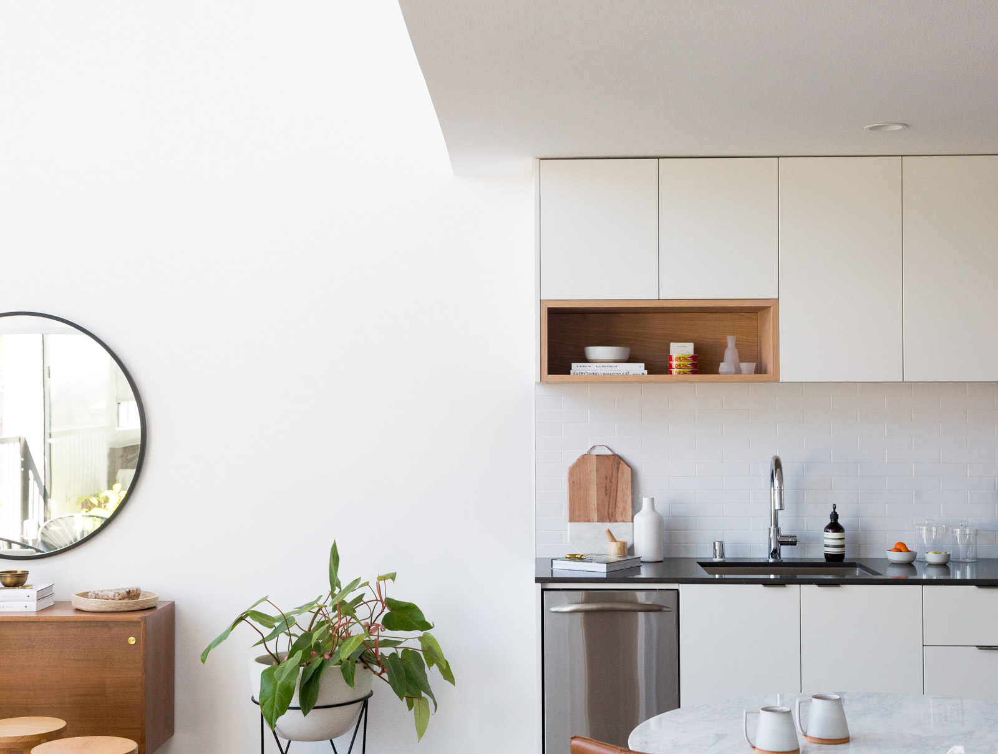
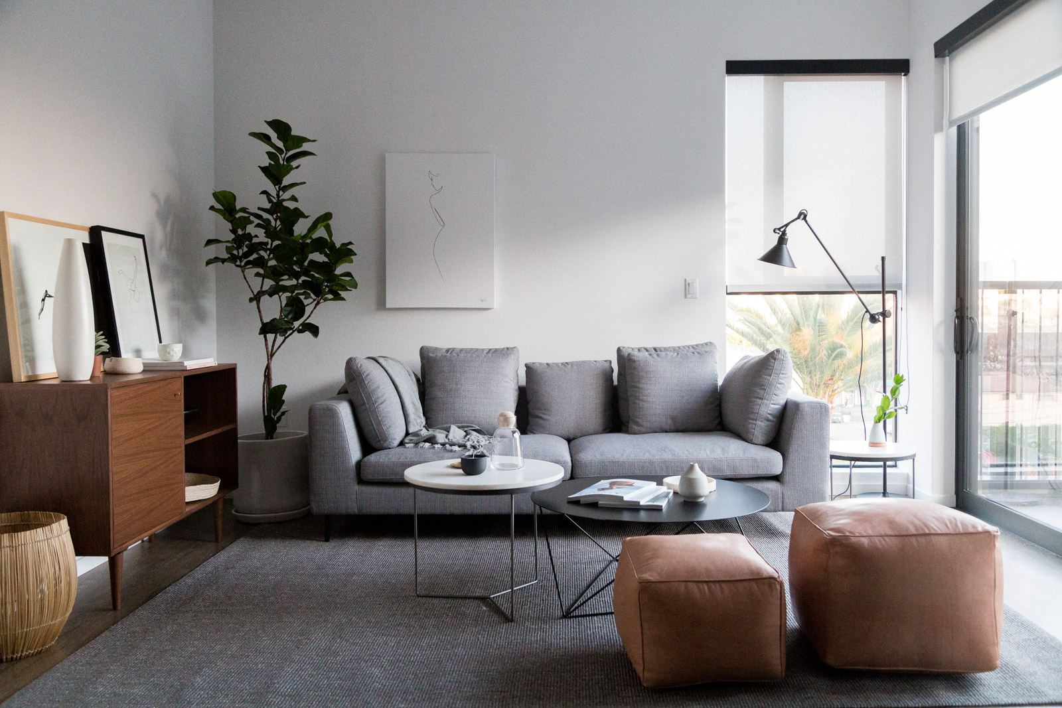

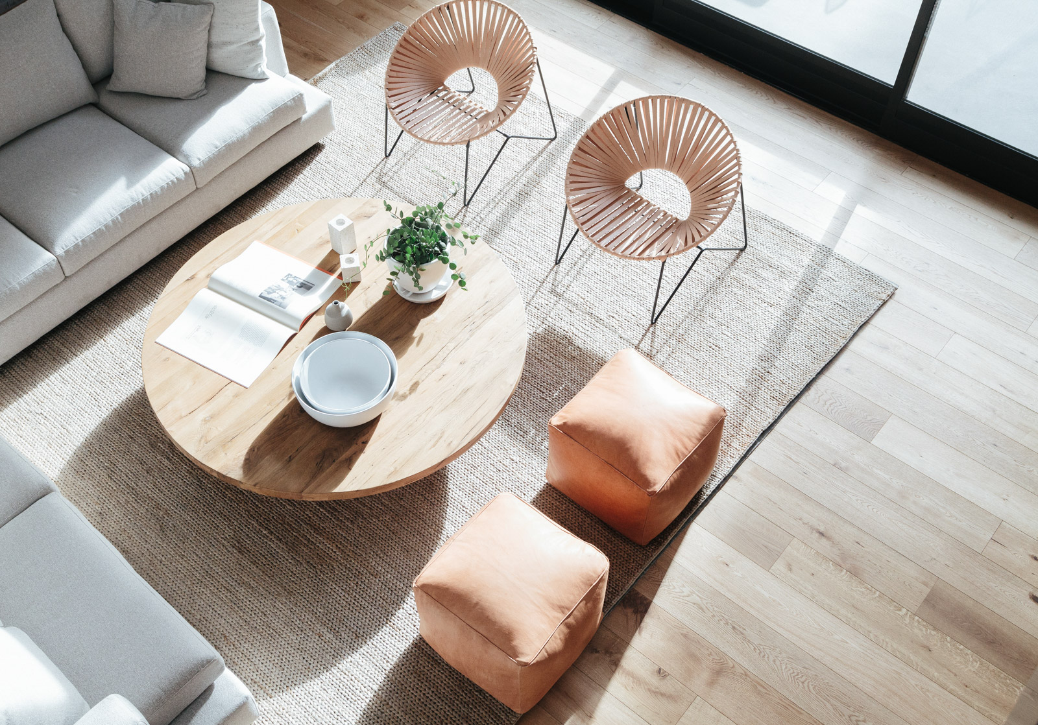
The design of the exterior façade uses two materials: corrugated metal panels and stucco. An elegant exterior composition that expresses the corrugated panels with subtle vertical shifts as it moves upward through the façade. From an energy perspective, it actually helps the building perform better. The corrugated metal facade panels were designed as an open rain-screen system that sits away from the structure. This natural ventilation cavity between structure and panel allows for better thermal performance and enhanced breathability.
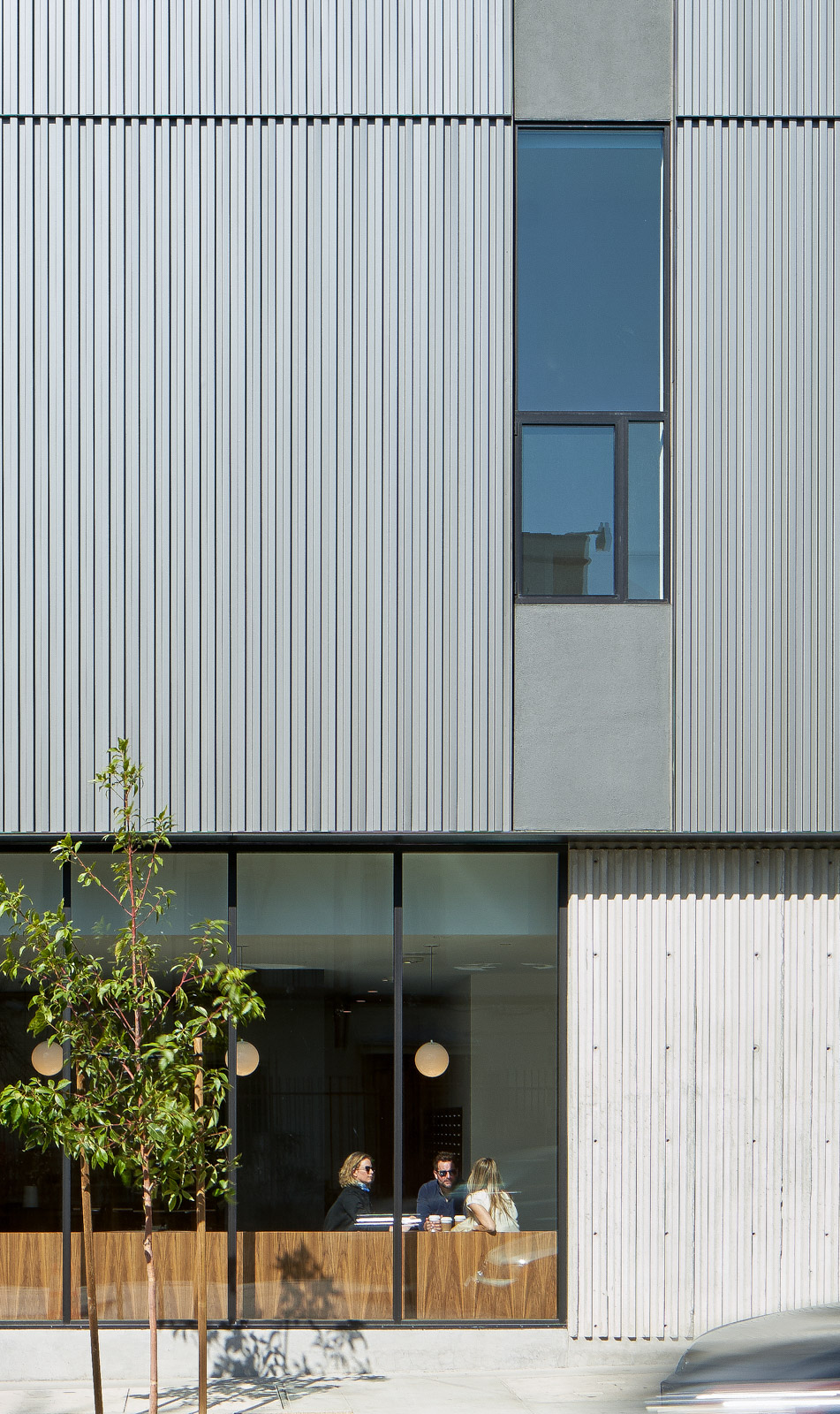
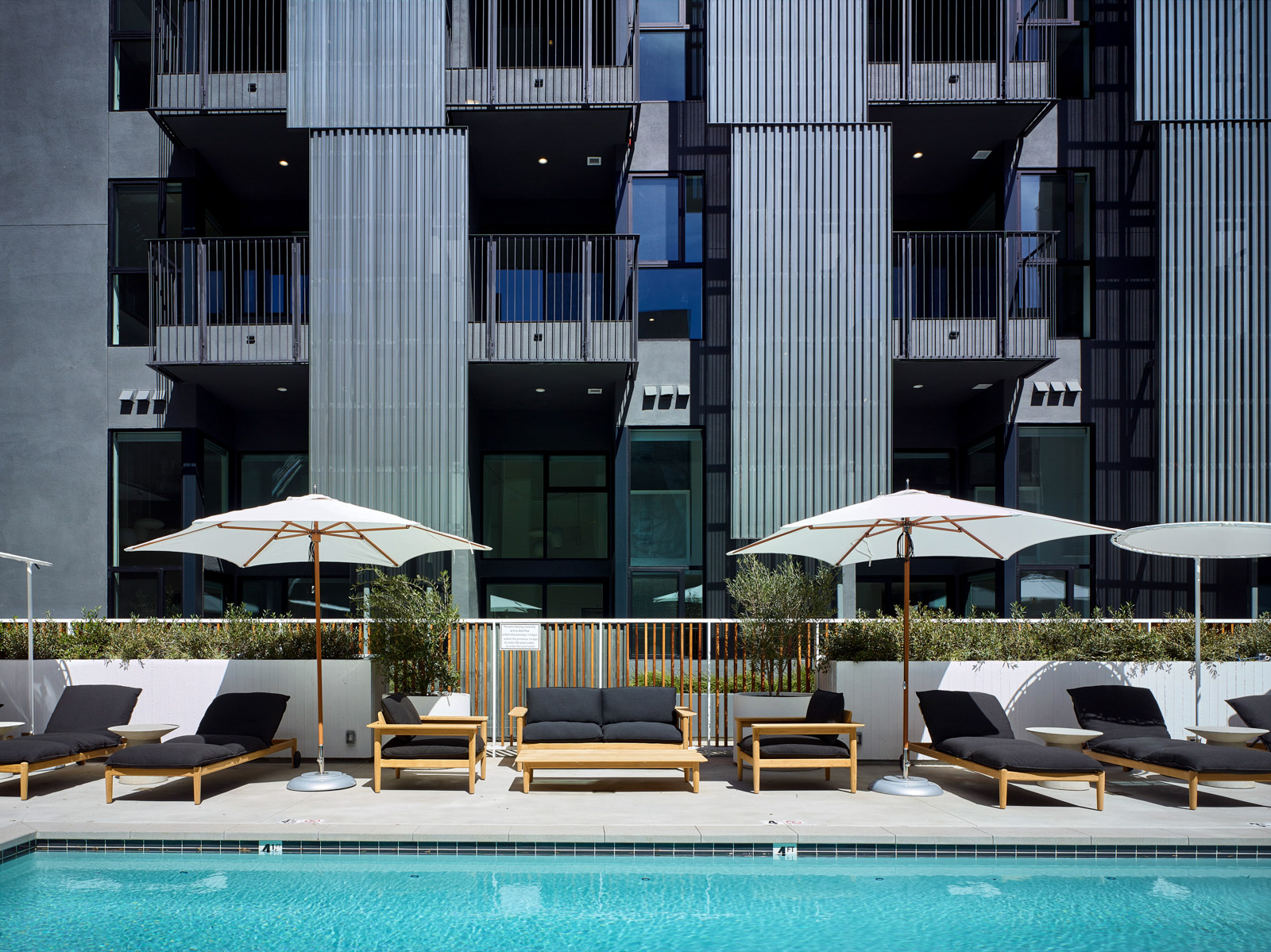

Back To Top





































 Back To Top
Back To Top