Buildings are built from plans. Everyone knows that. Before the first shovel hits the ground, sheets and sheets of plans are drawn up to inform the building process and detail how everything should be.
The truth is: that’s only partly true.
No matter how superbly detailed a set of plans might be, they never tell the whole story. There are always blind spots, specs and materials that miss the mark, areas that weren’t fully considered, or spaces that need more design refinement.
These are the areas between the lines, where the creative design process continues through construction, providing the opportunity to make better buildings.
Here are some of those moments from our recently completed project: The Line Lofts Hollywood.
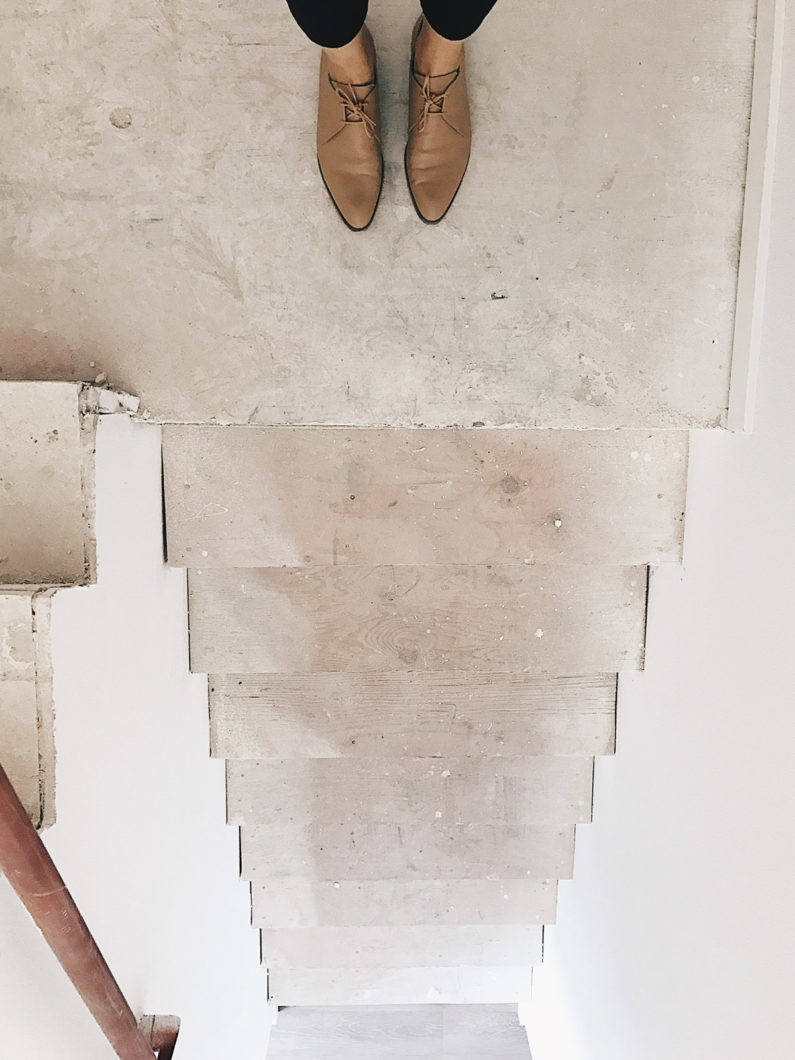
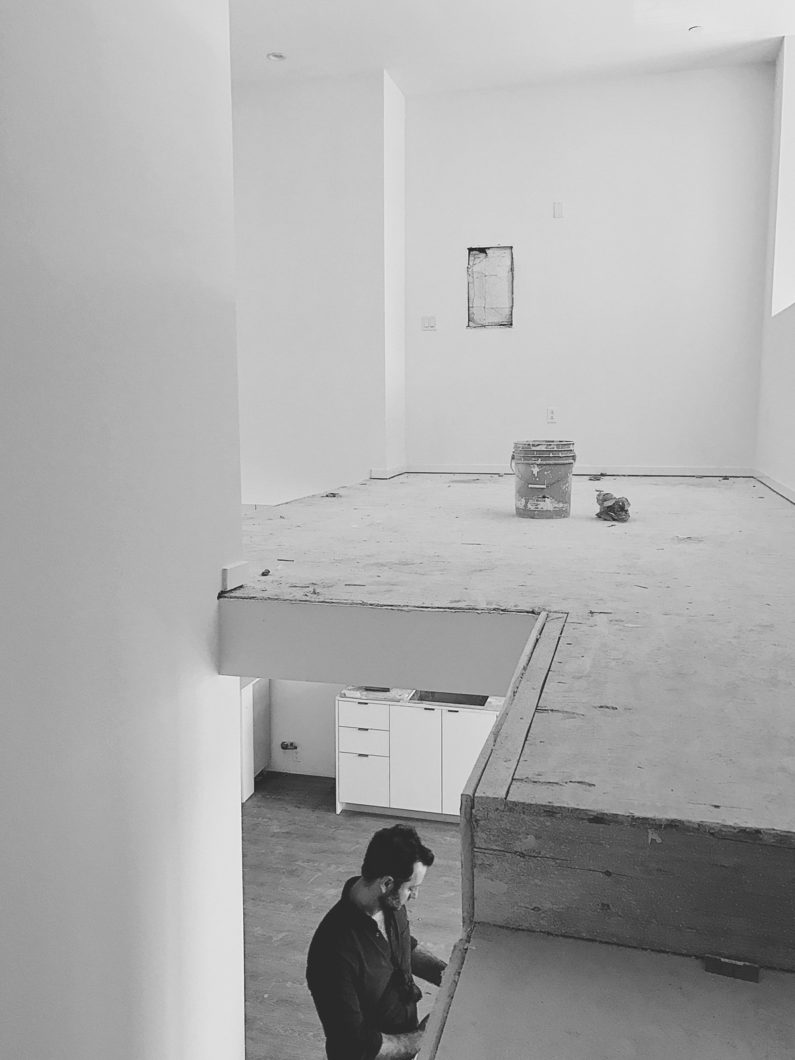
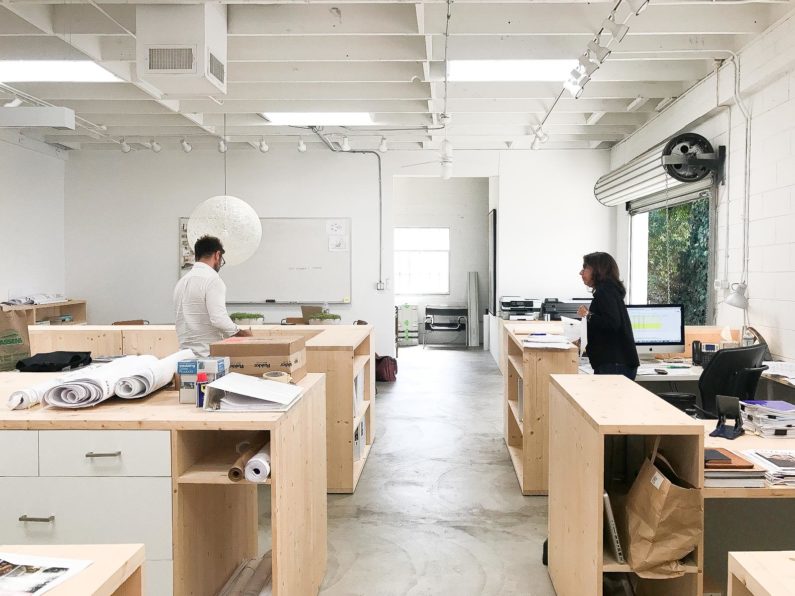
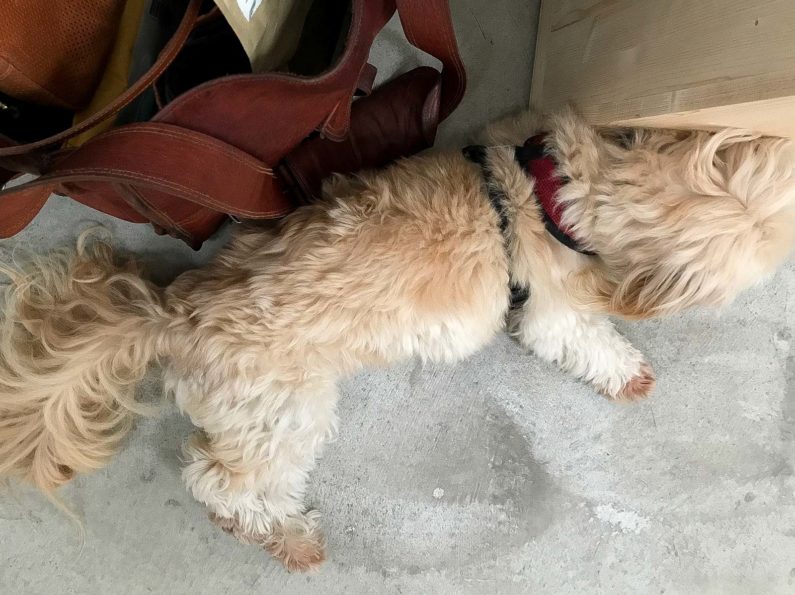 Our #1 project manager sleeping on the job
Our #1 project manager sleeping on the job
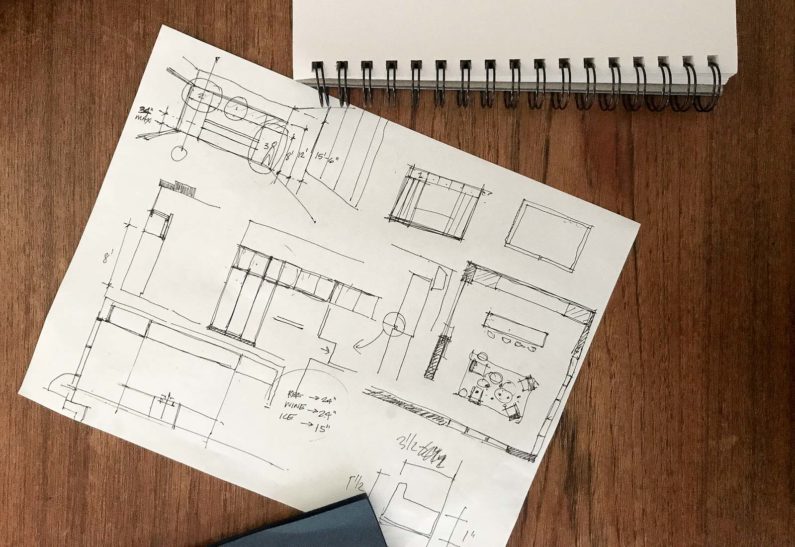
Sometimes we walk a space during construction and realize there is so much more that can happen. Something about the way light reflects surfaces prompting us to reconsider the finish materials, or the proportion and scale inspires us to rethink the way that space should function.
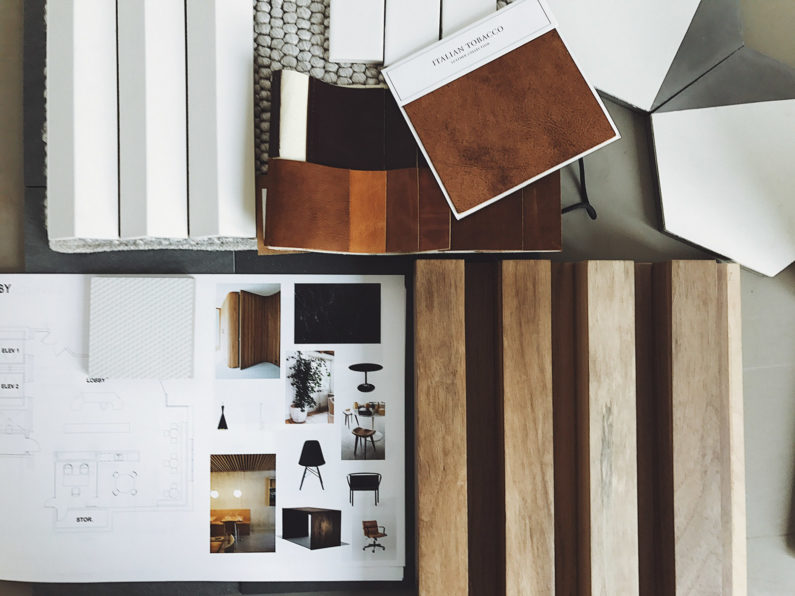
The build outs
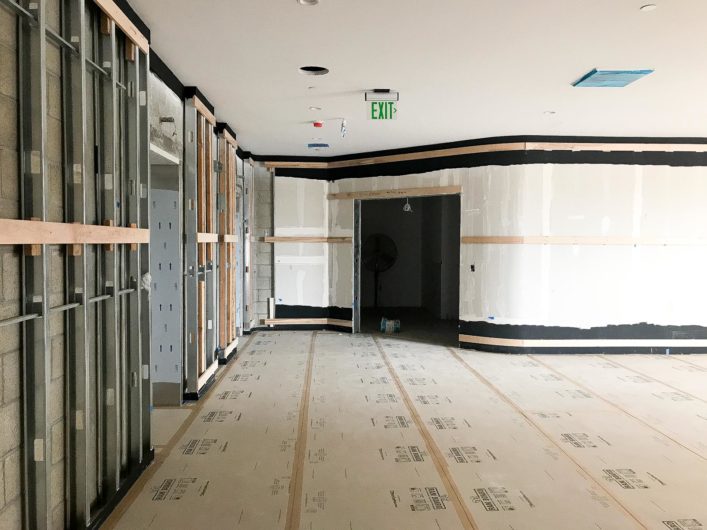
Lobby
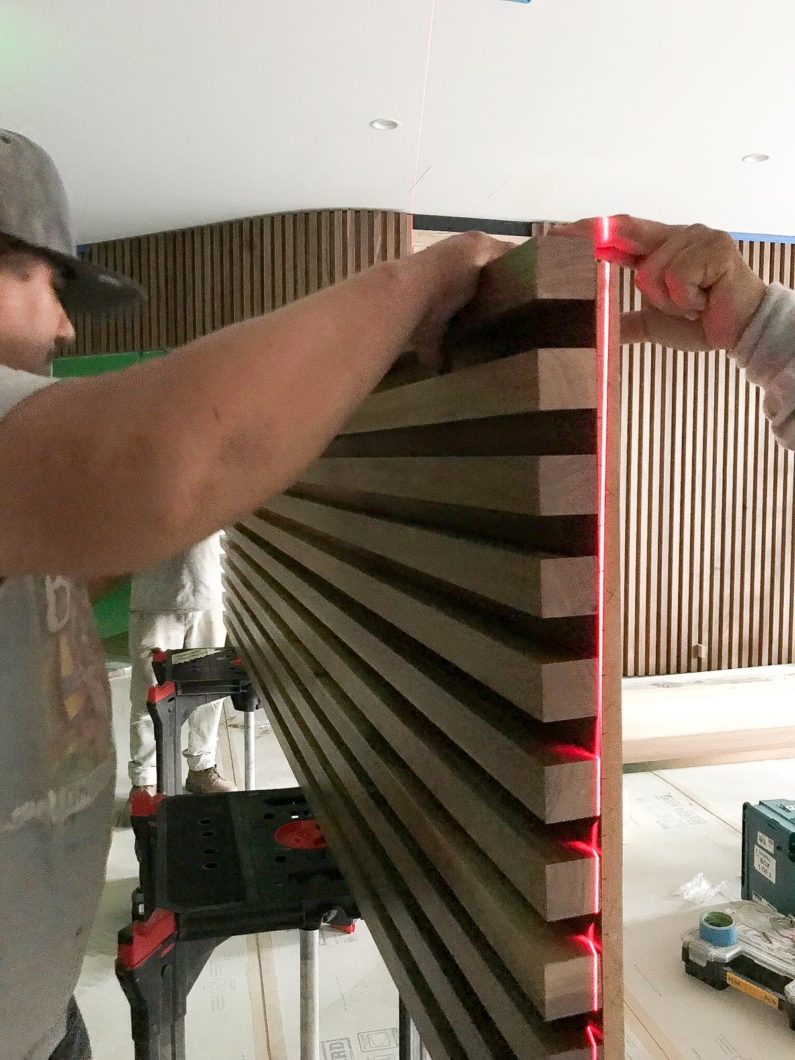
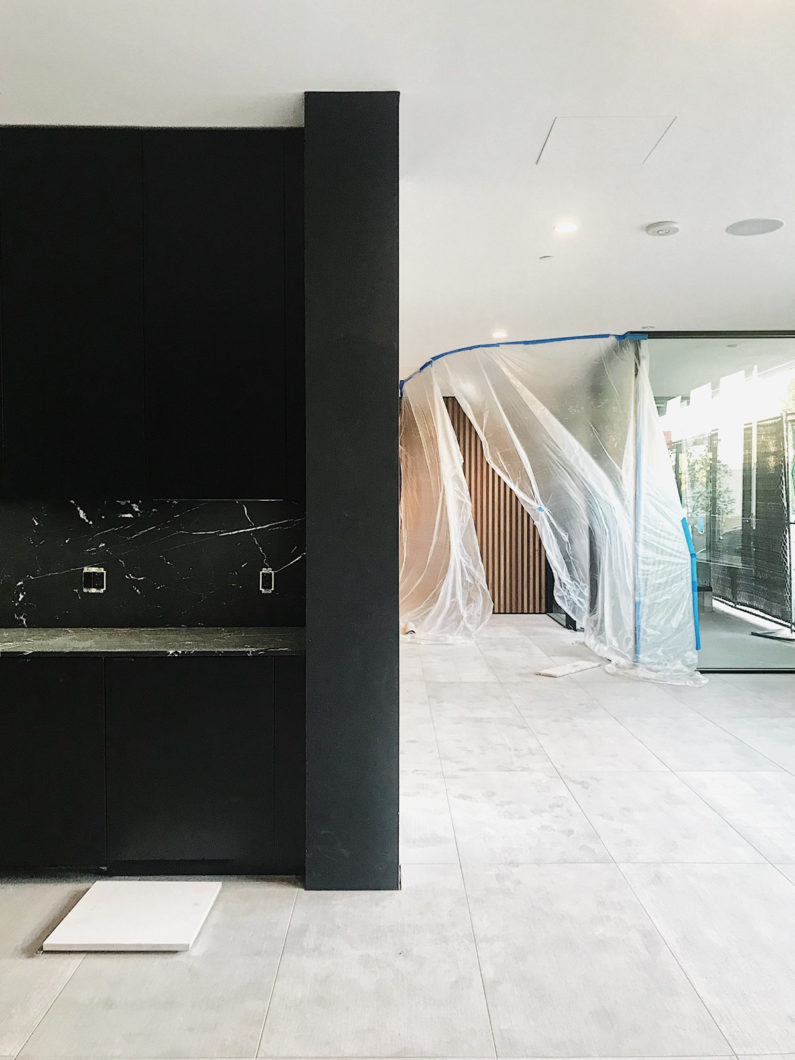
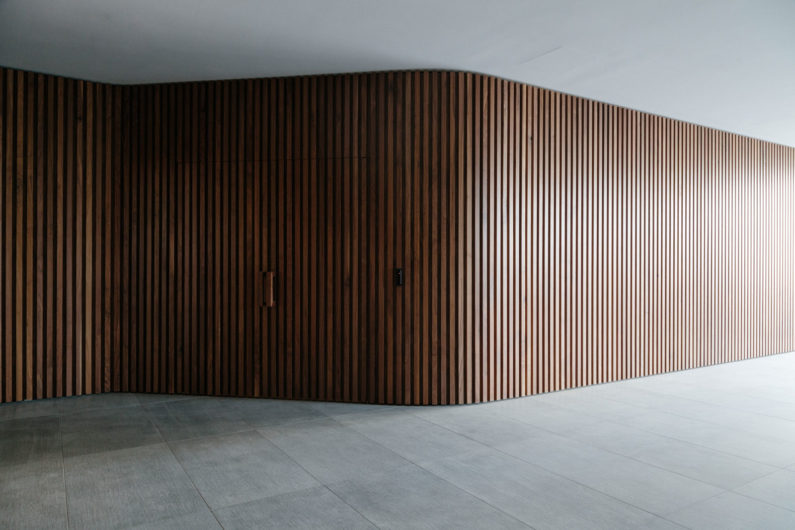
(You can see the whole story behind this walnut wall here.)
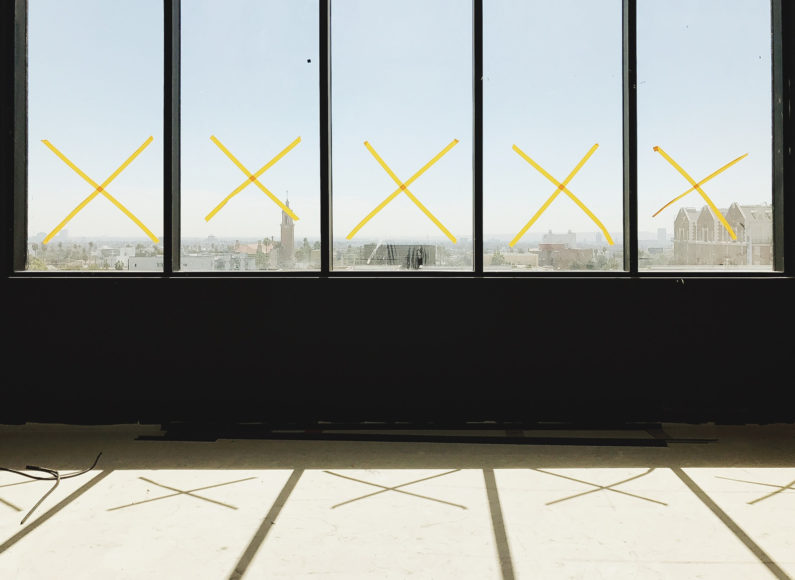
Sky Lounge
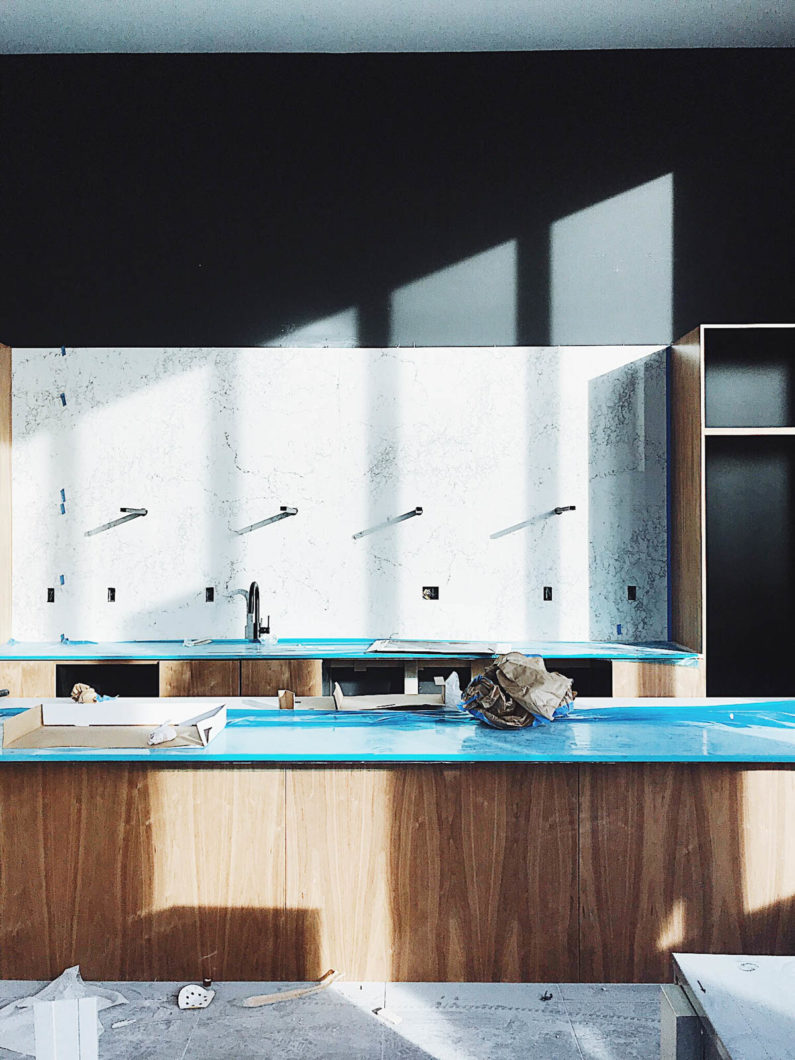
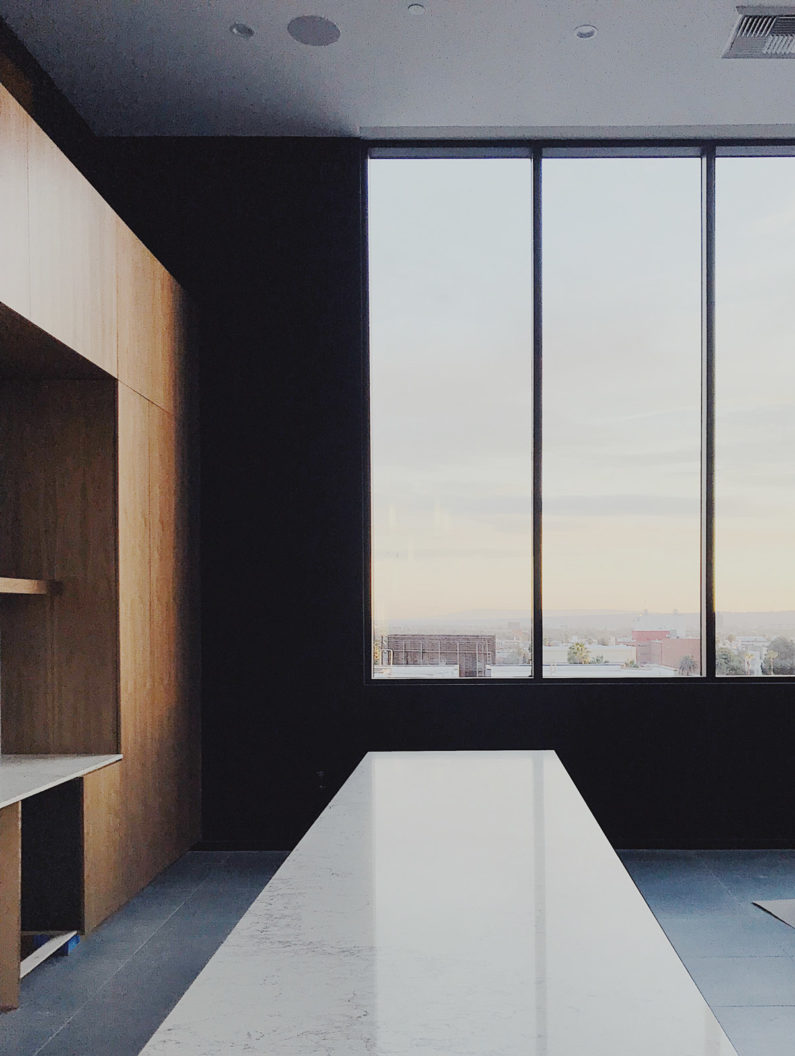
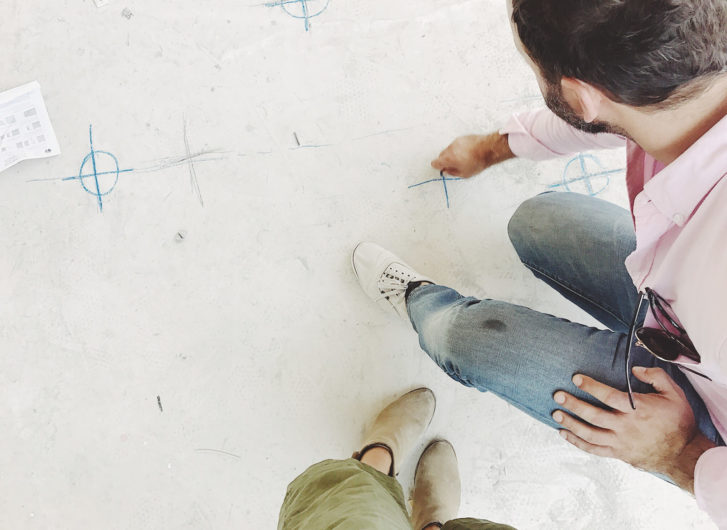
On site pendant placement design
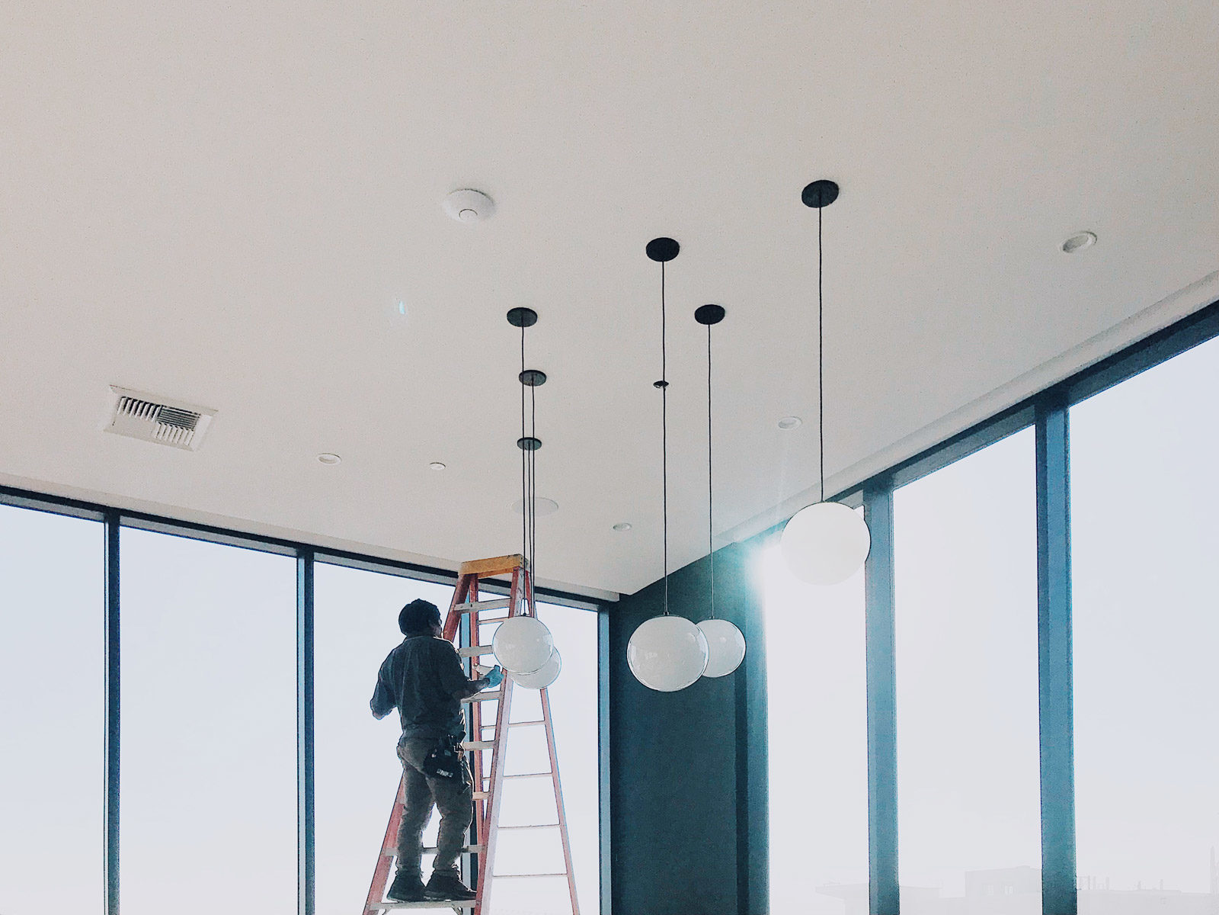
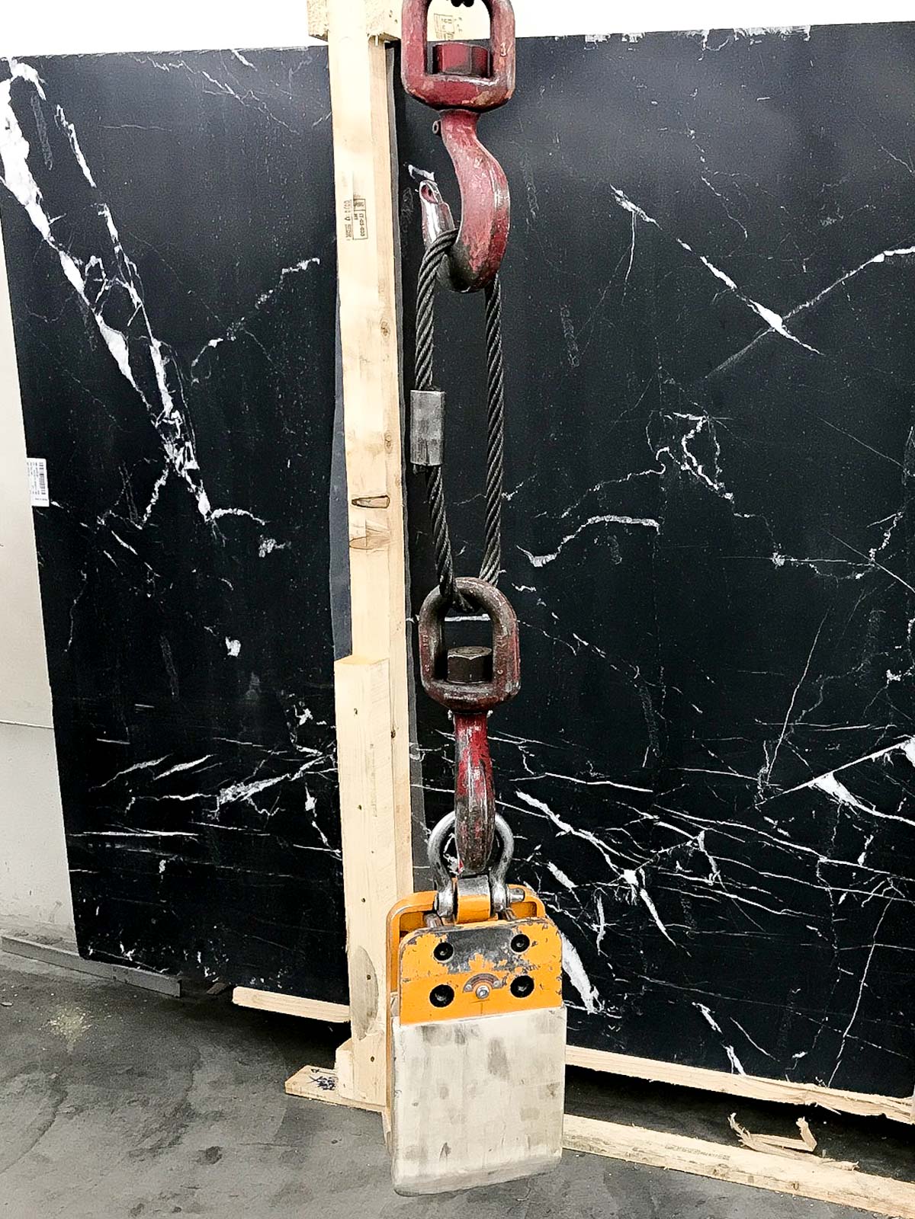
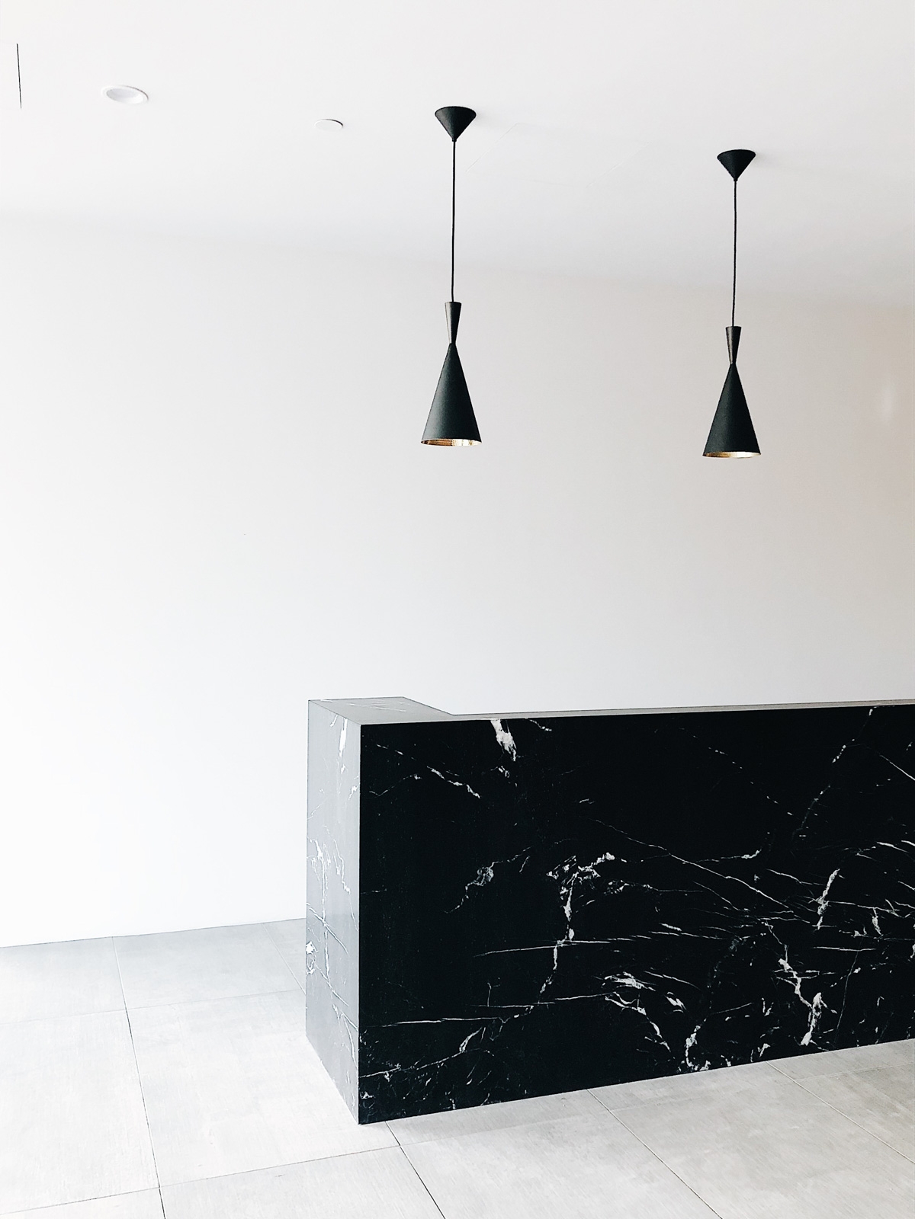
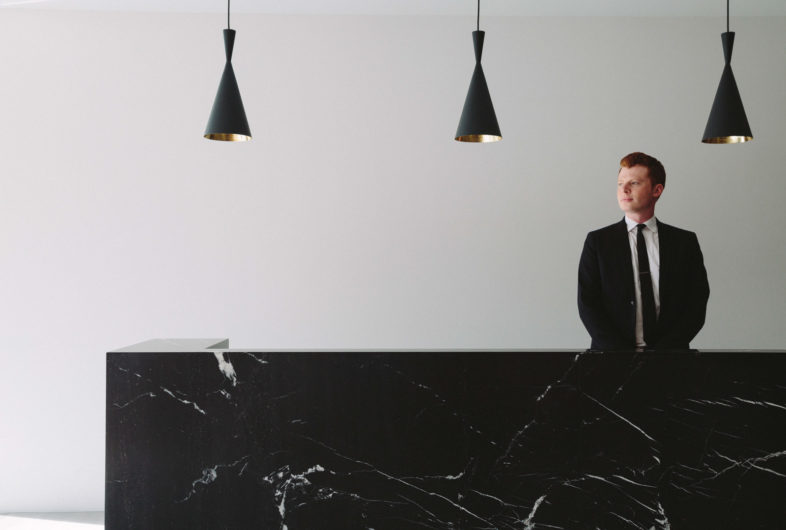
The finished concierge console
Sourcing… Sourcing… Sourcing…
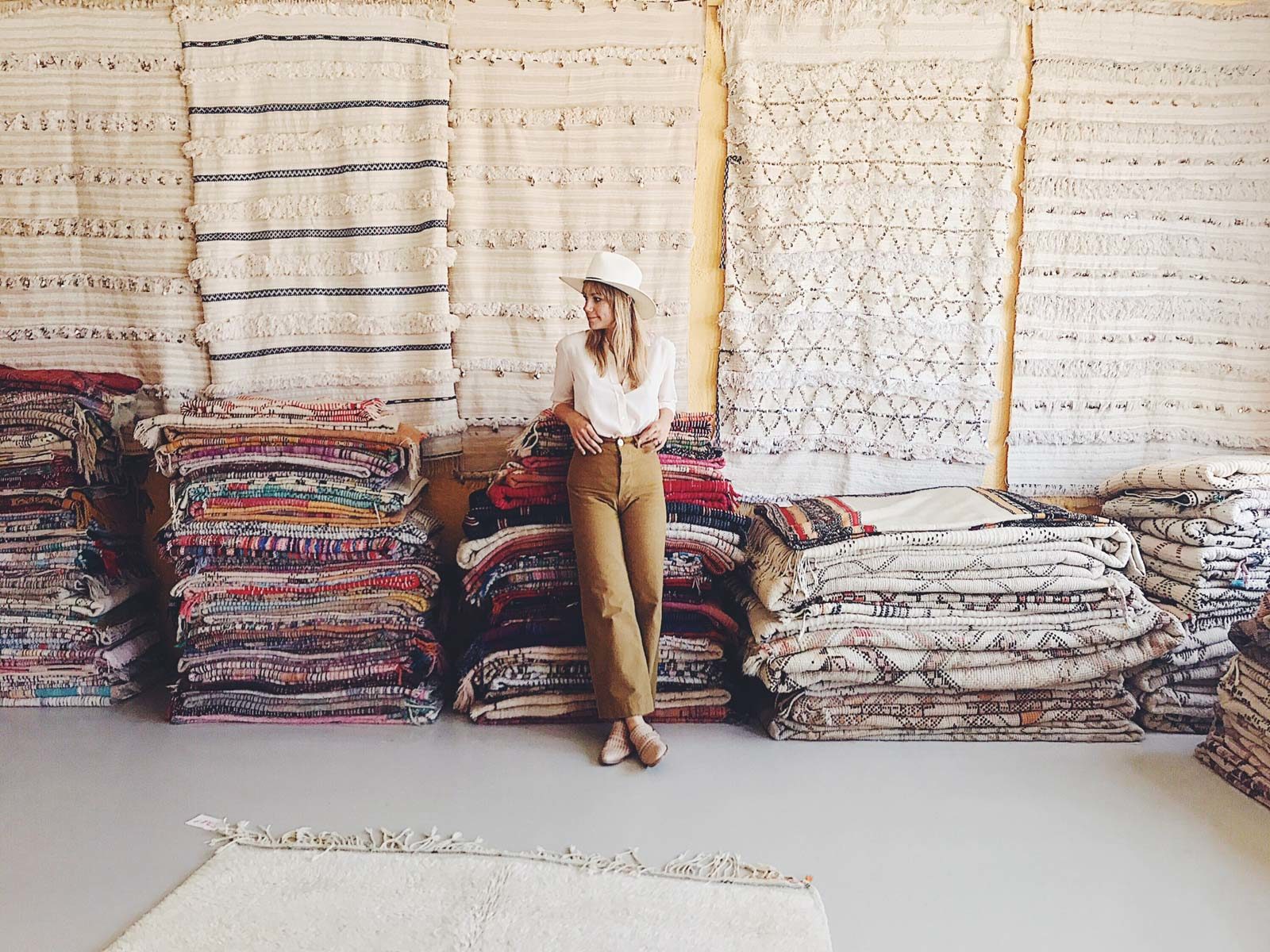

Brendan Ravenhill Studio
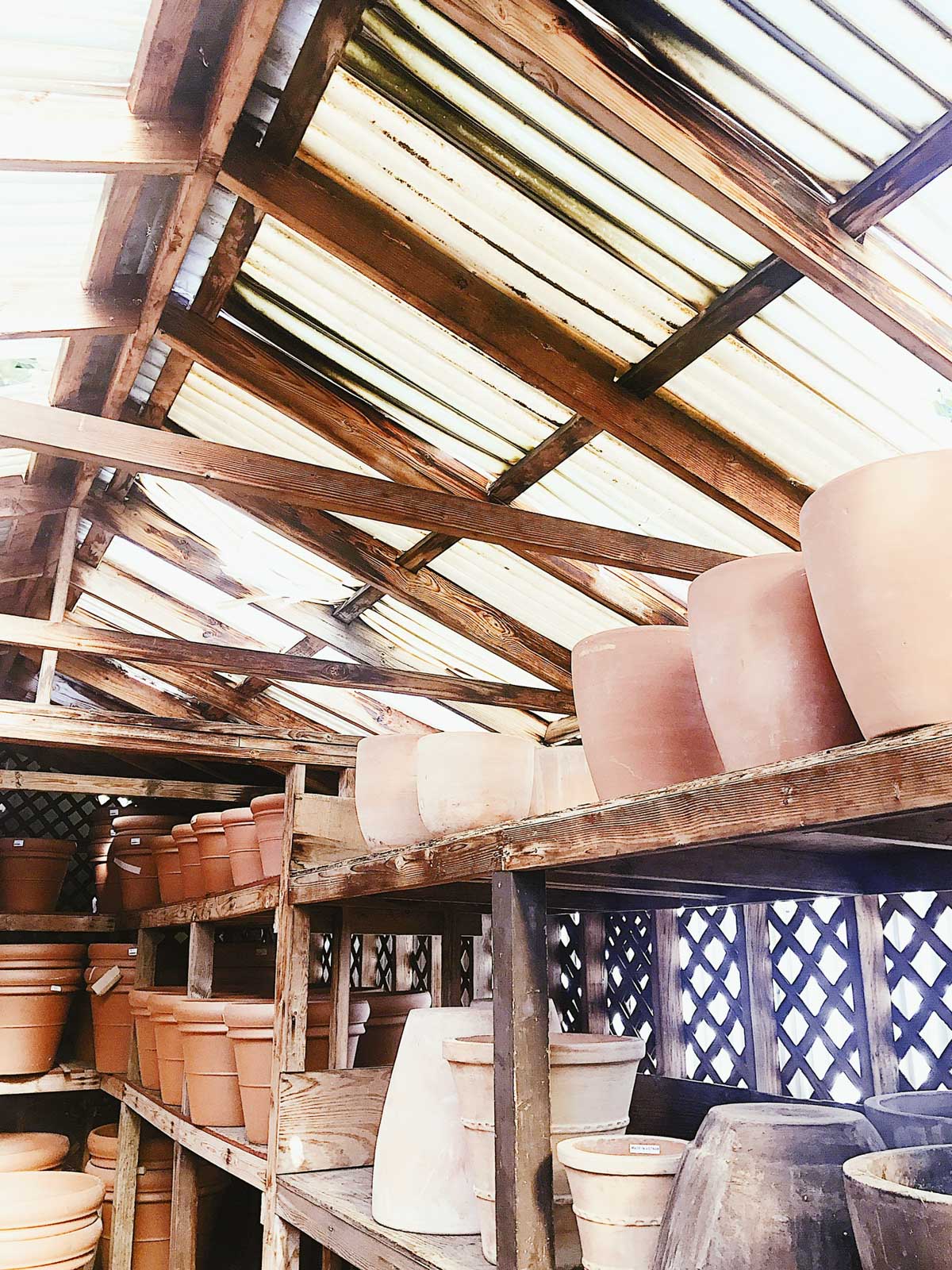
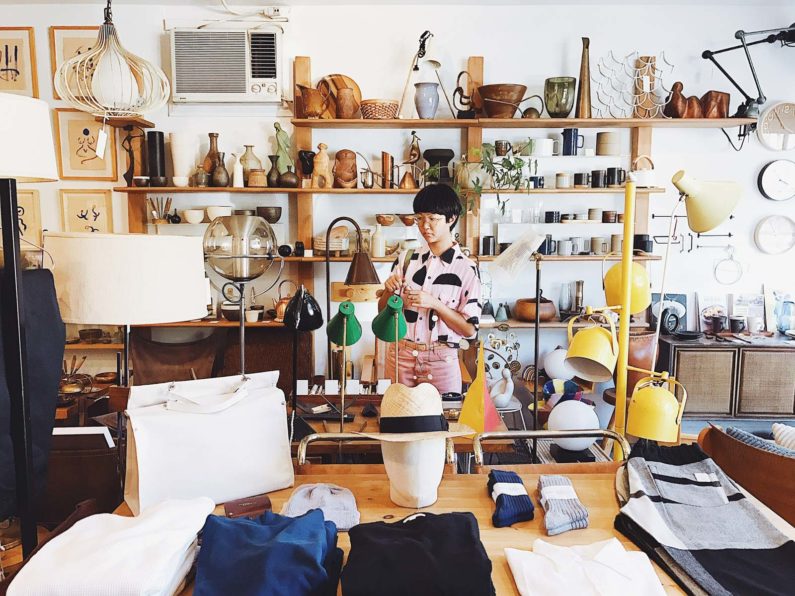
County LTD
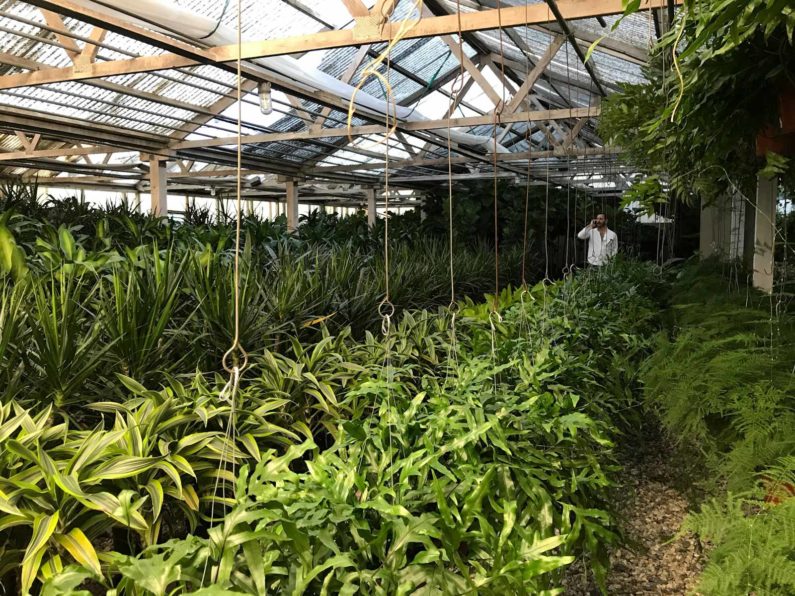
Multitasking (always)
The installation of all the furniture & fixtures: Where it all comes together
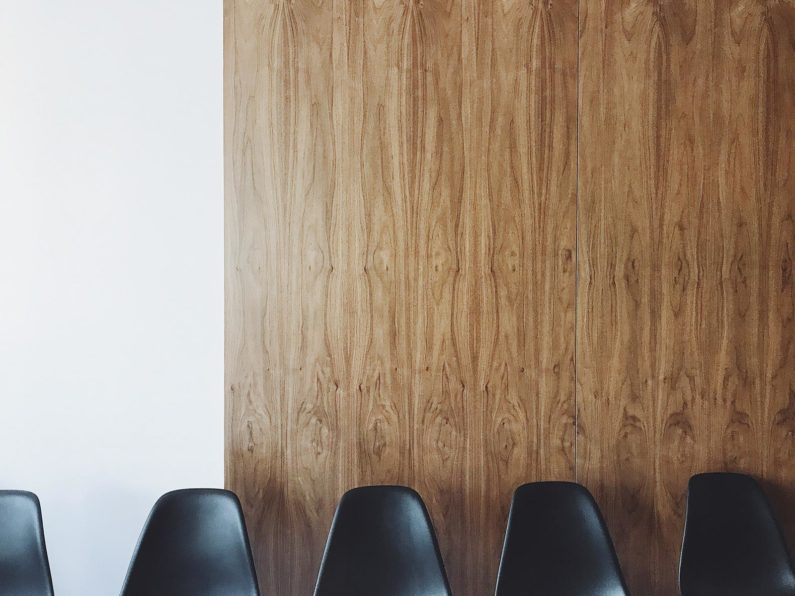
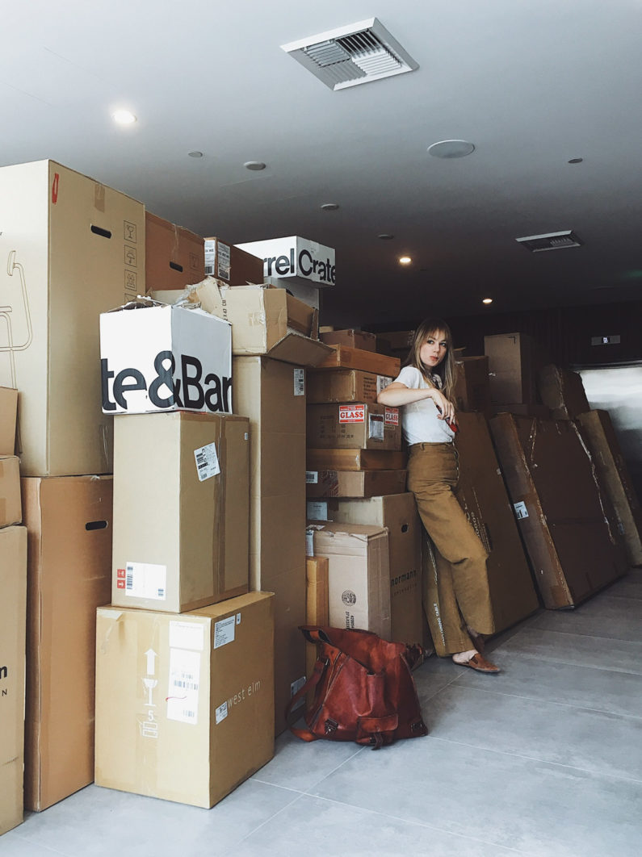
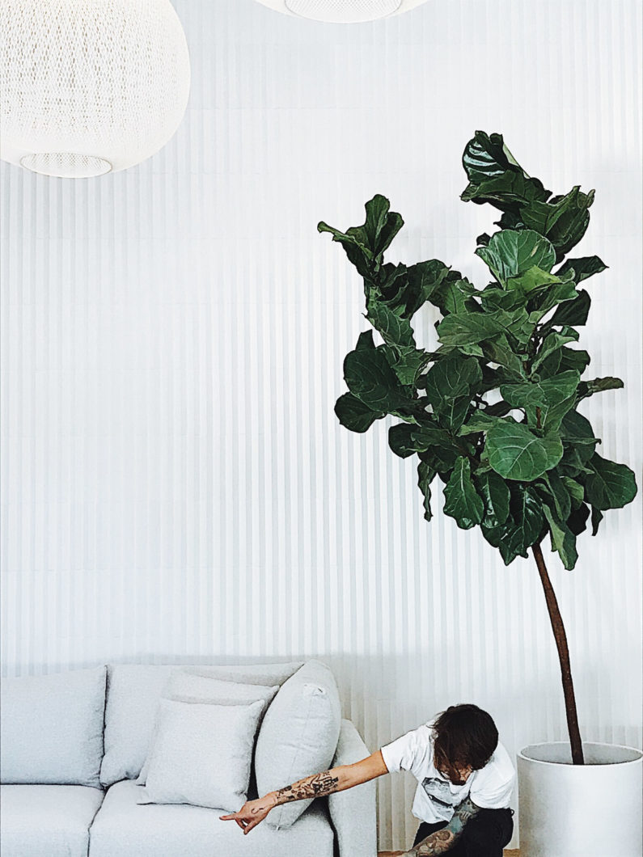
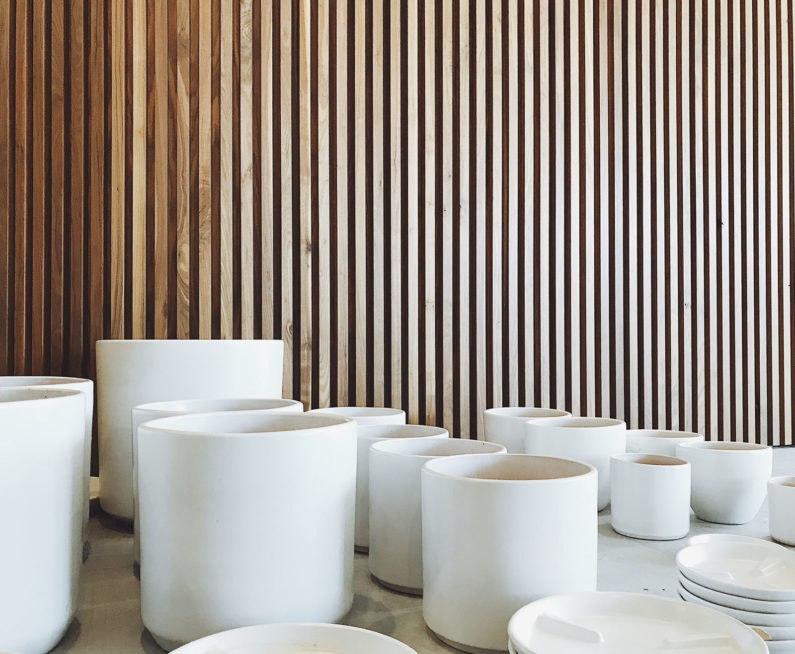
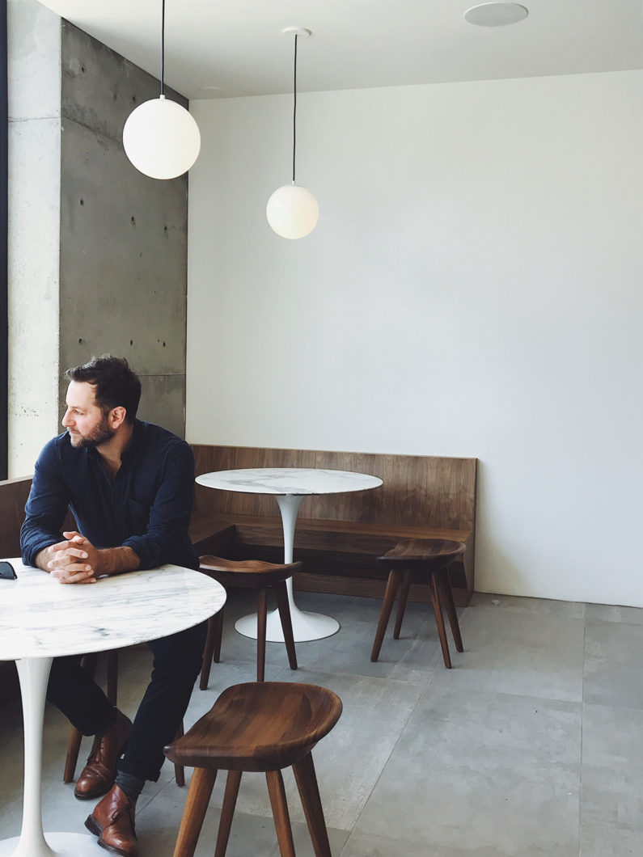
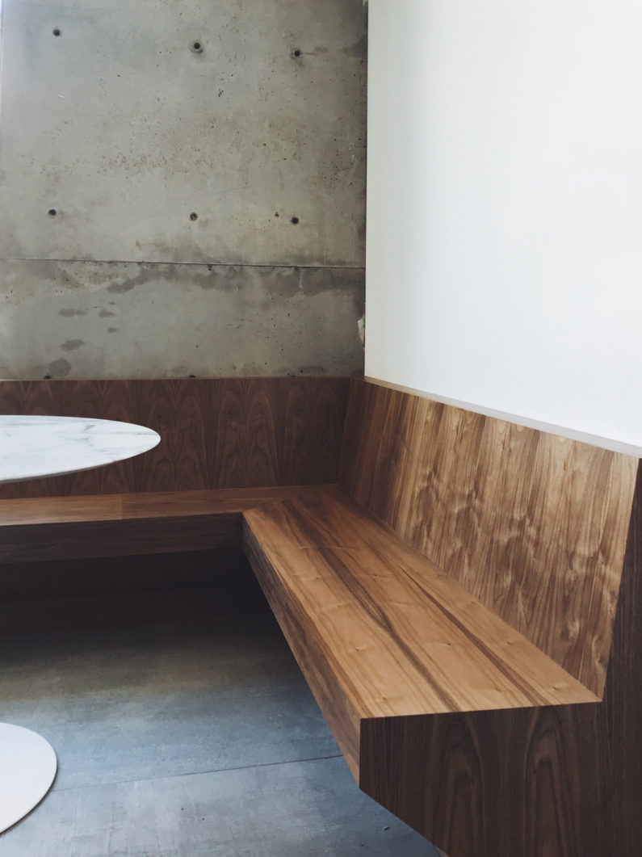
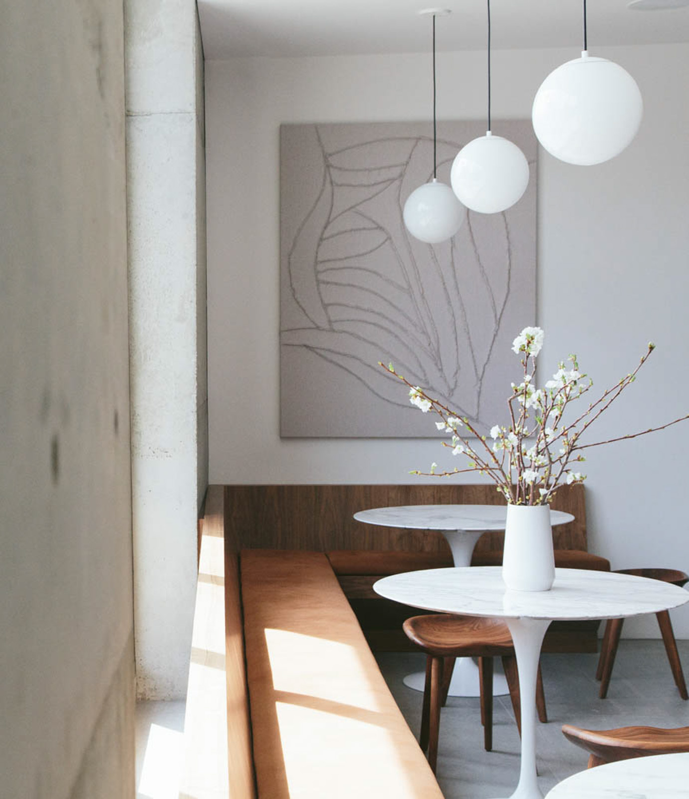
artwork by Meike Legler
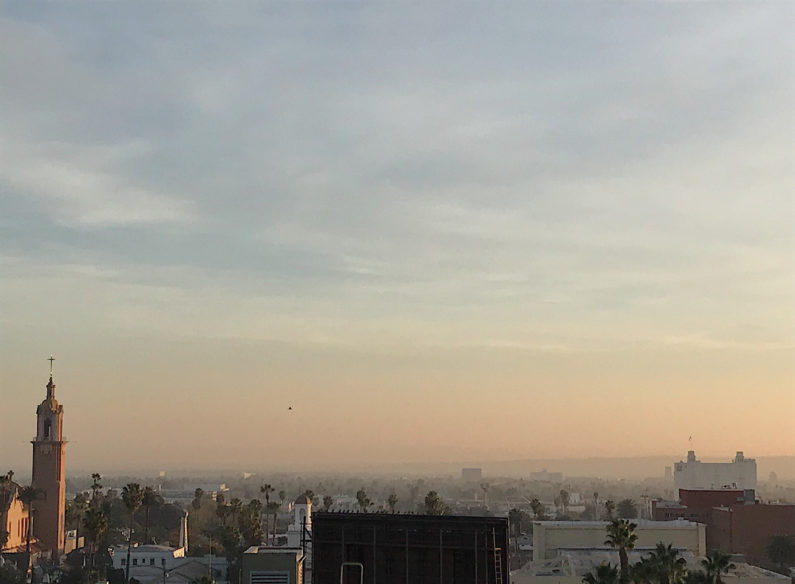
A Hollywood sunset after a long day on site.
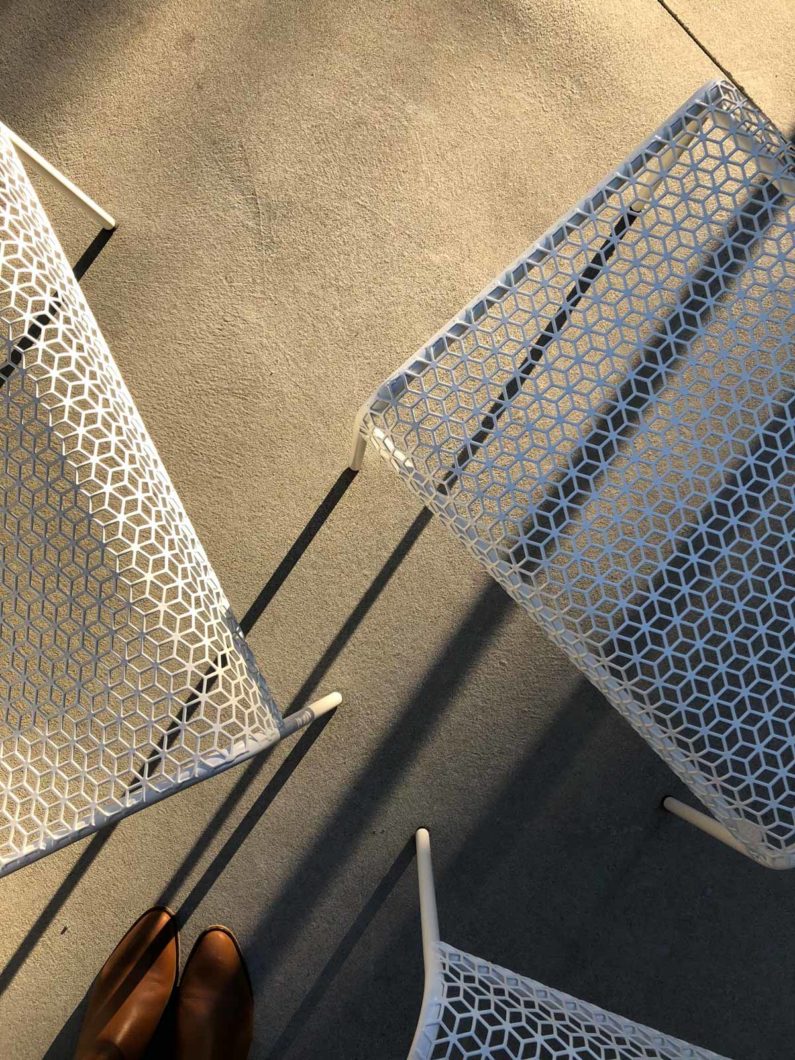
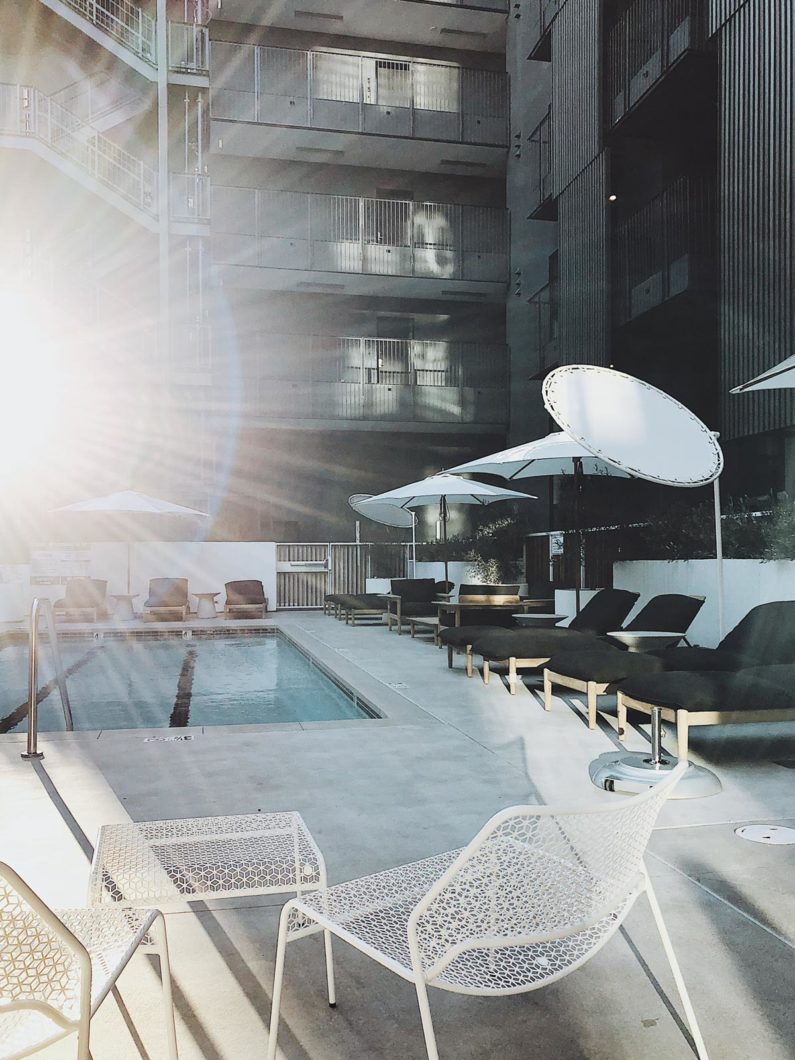
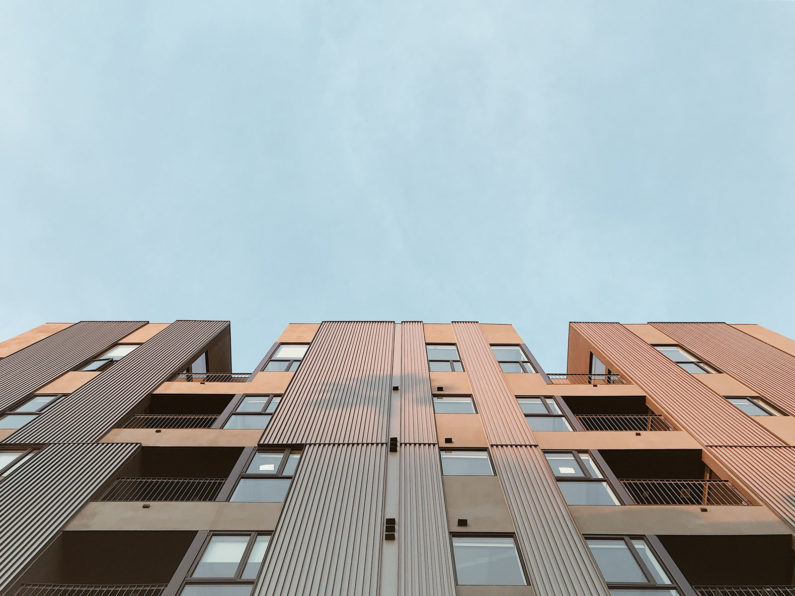
Early Mornings
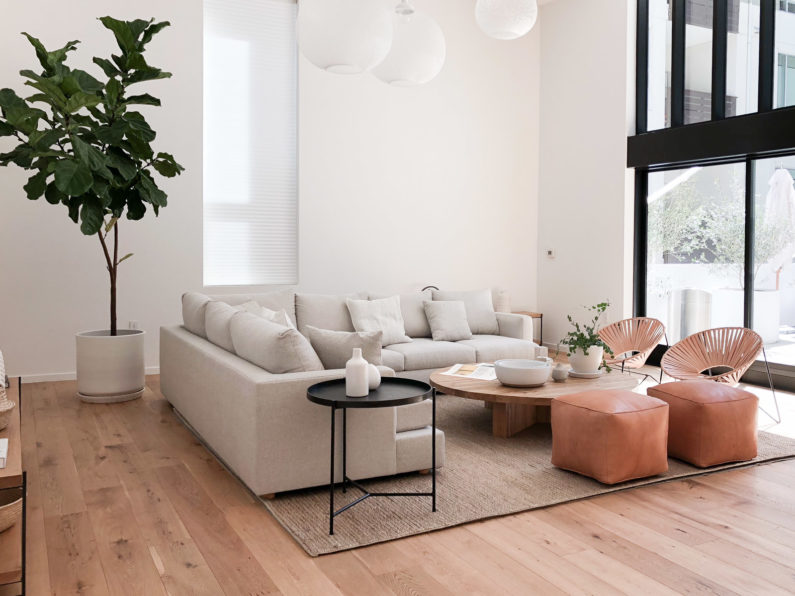
Sky Lounge shaping up
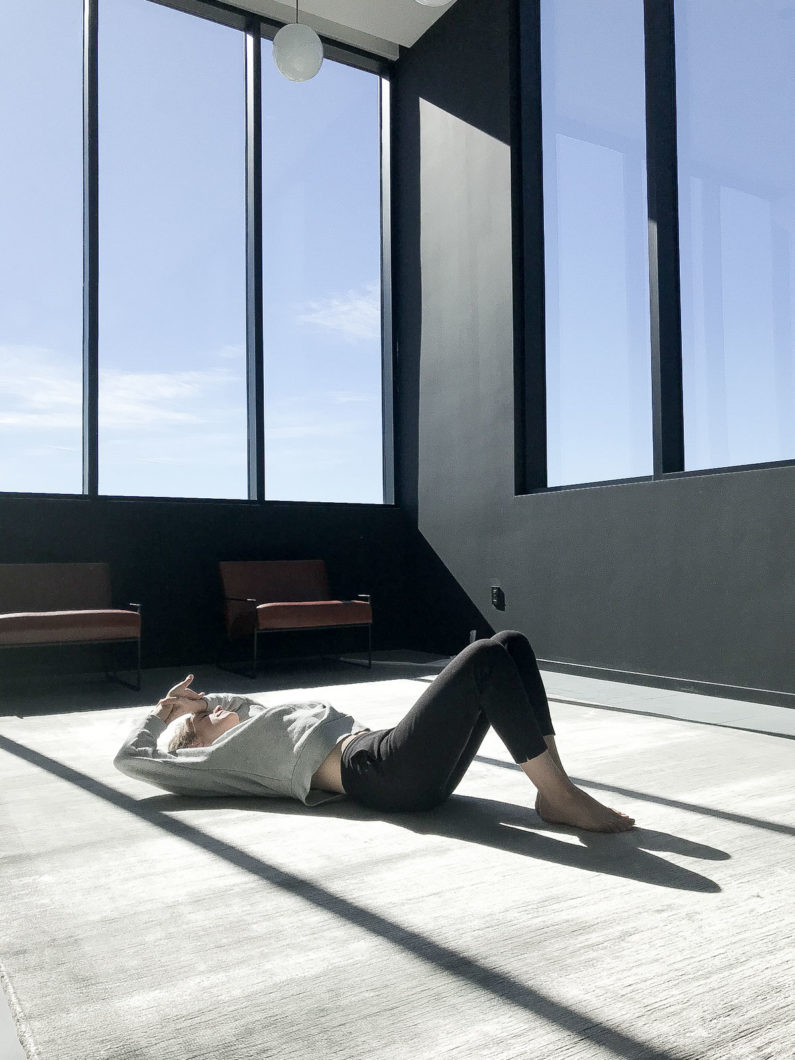
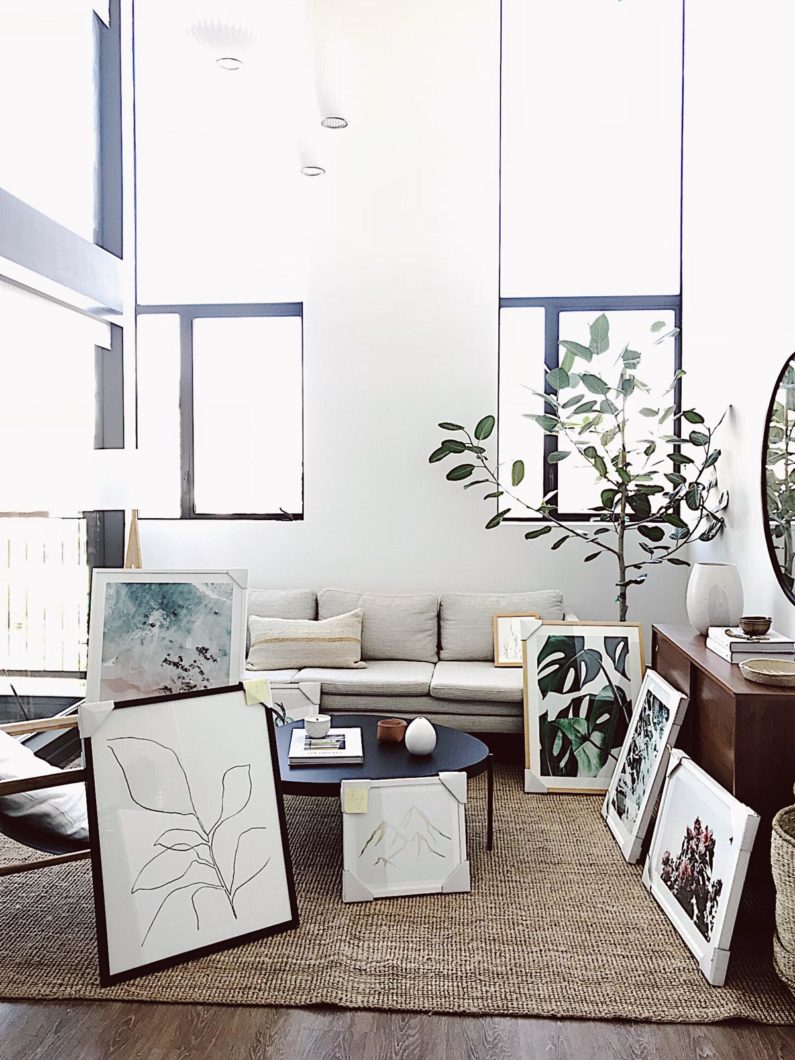
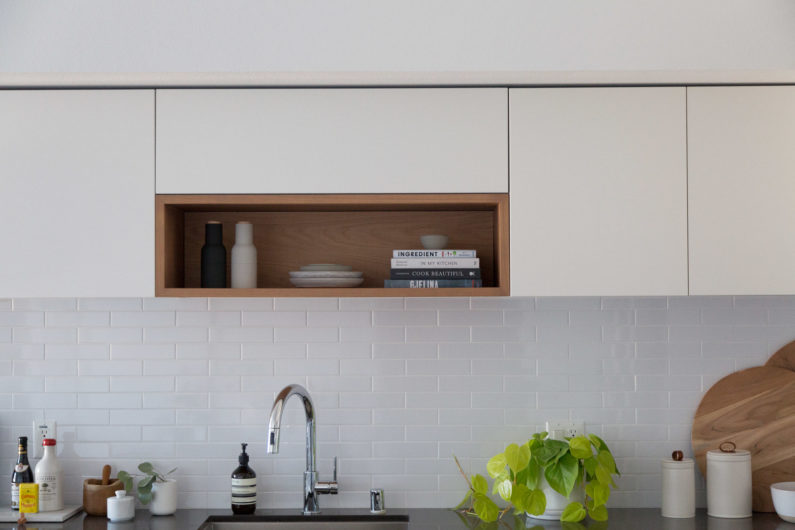
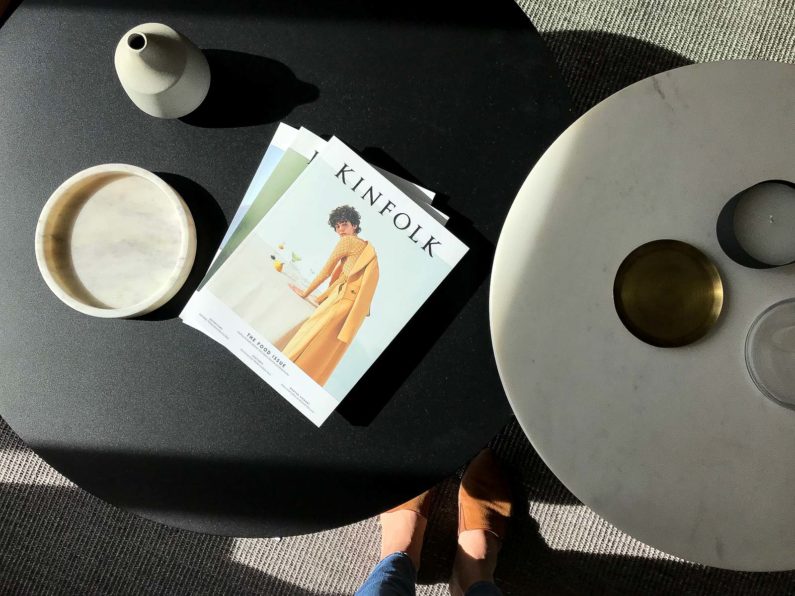
furnished unit details
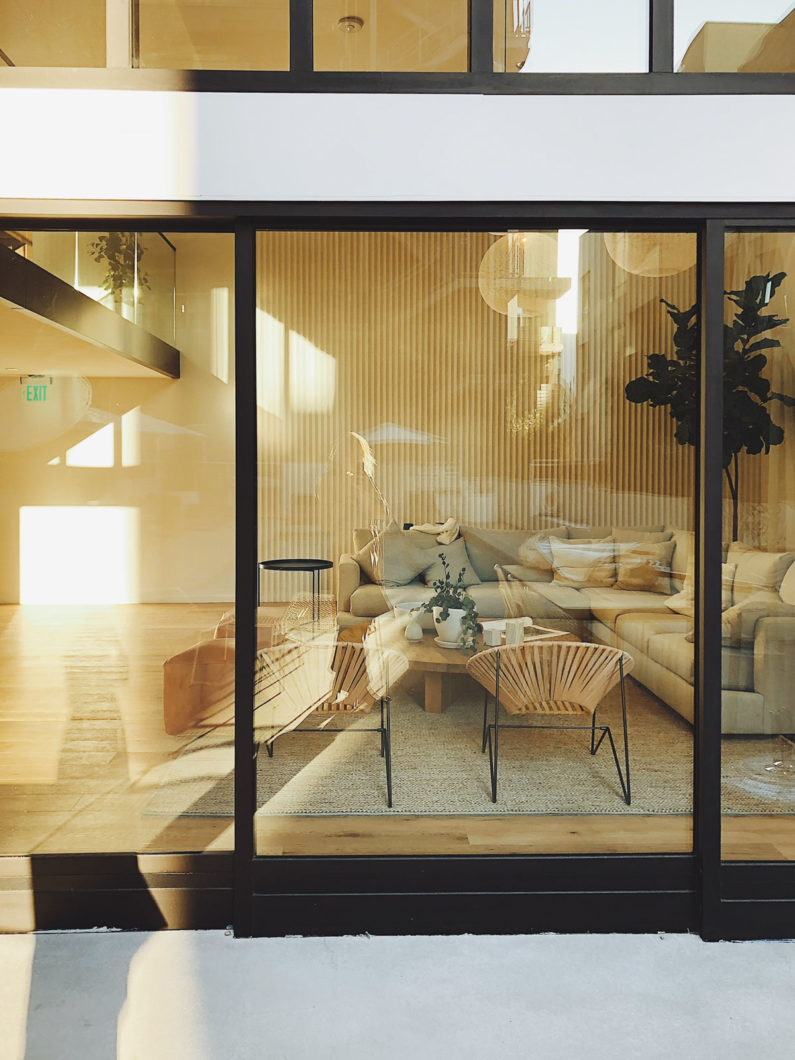
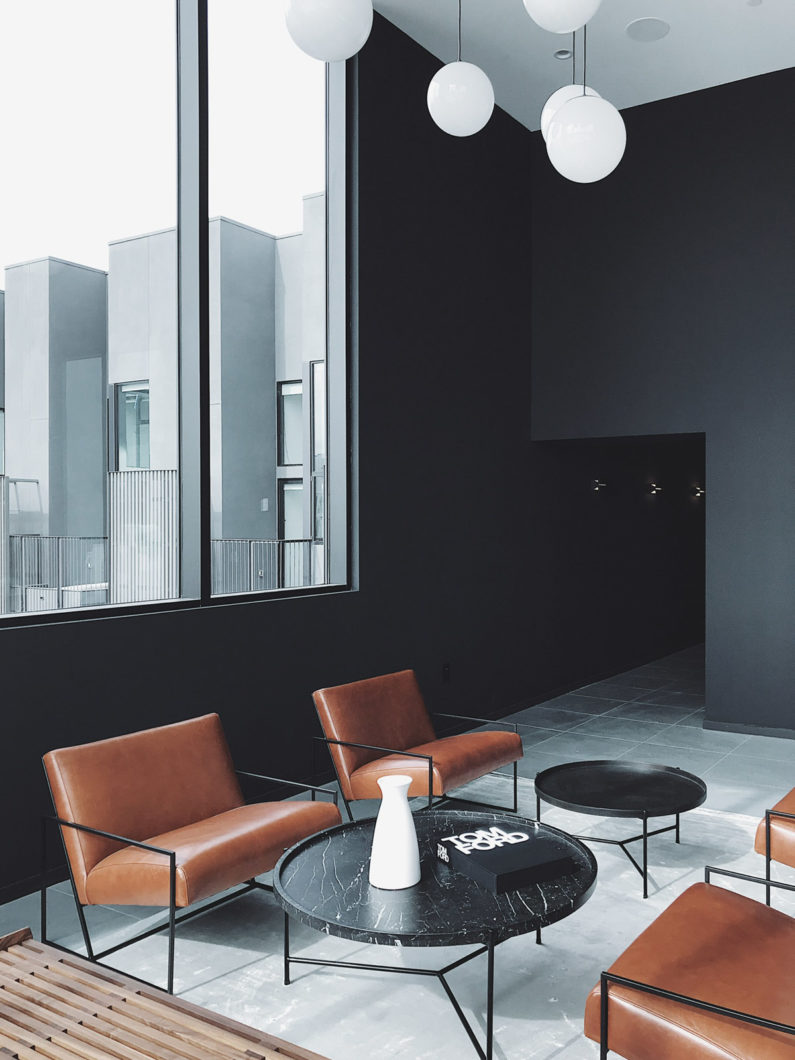
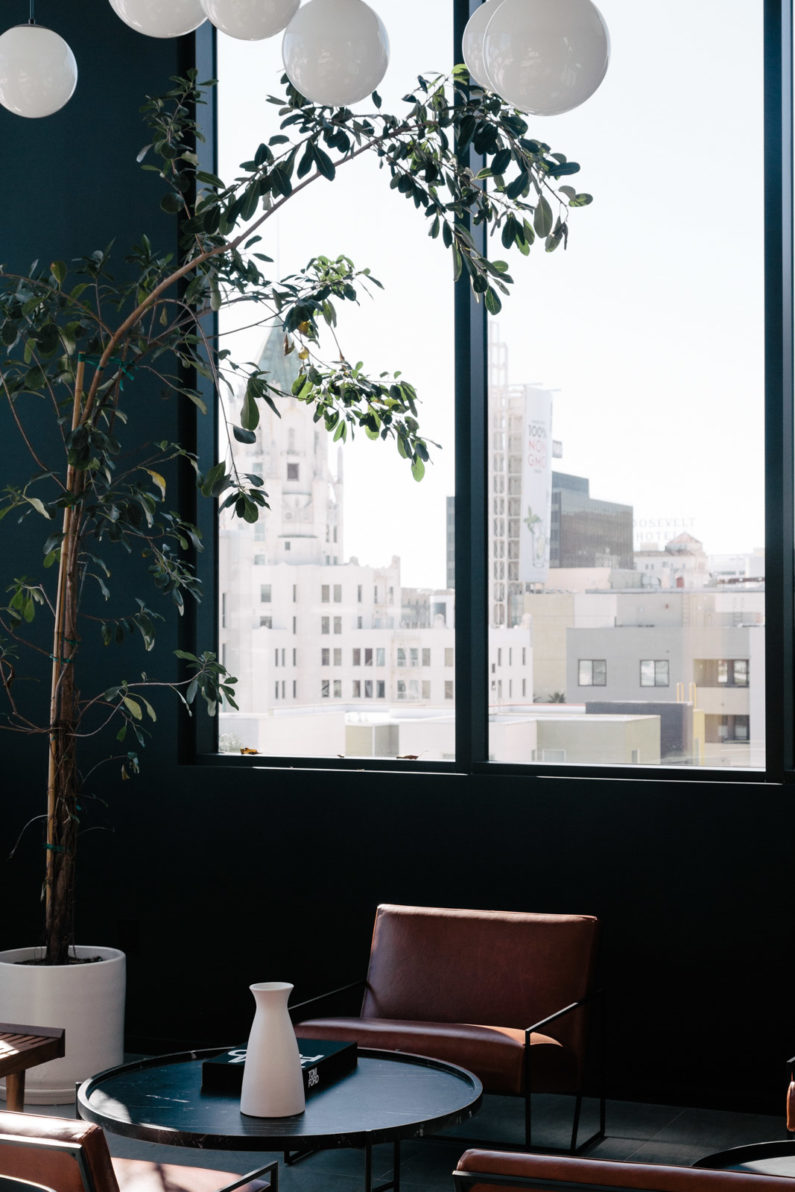
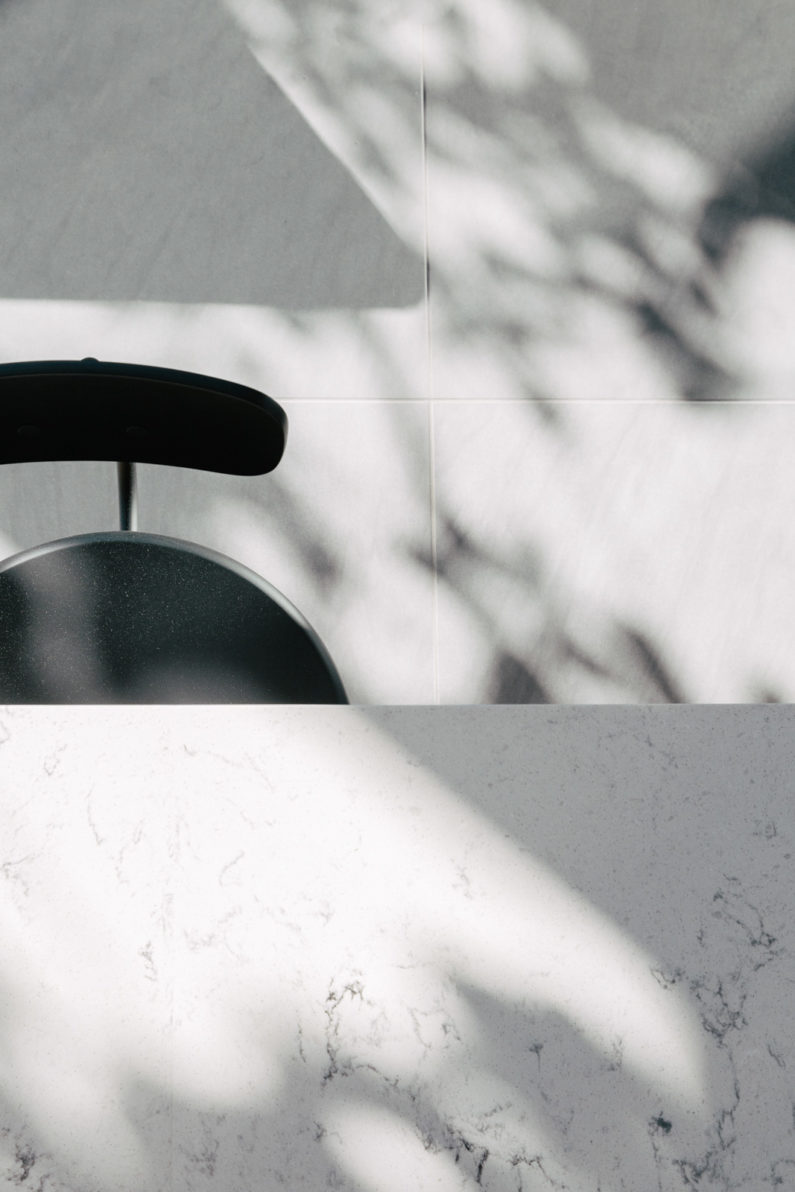
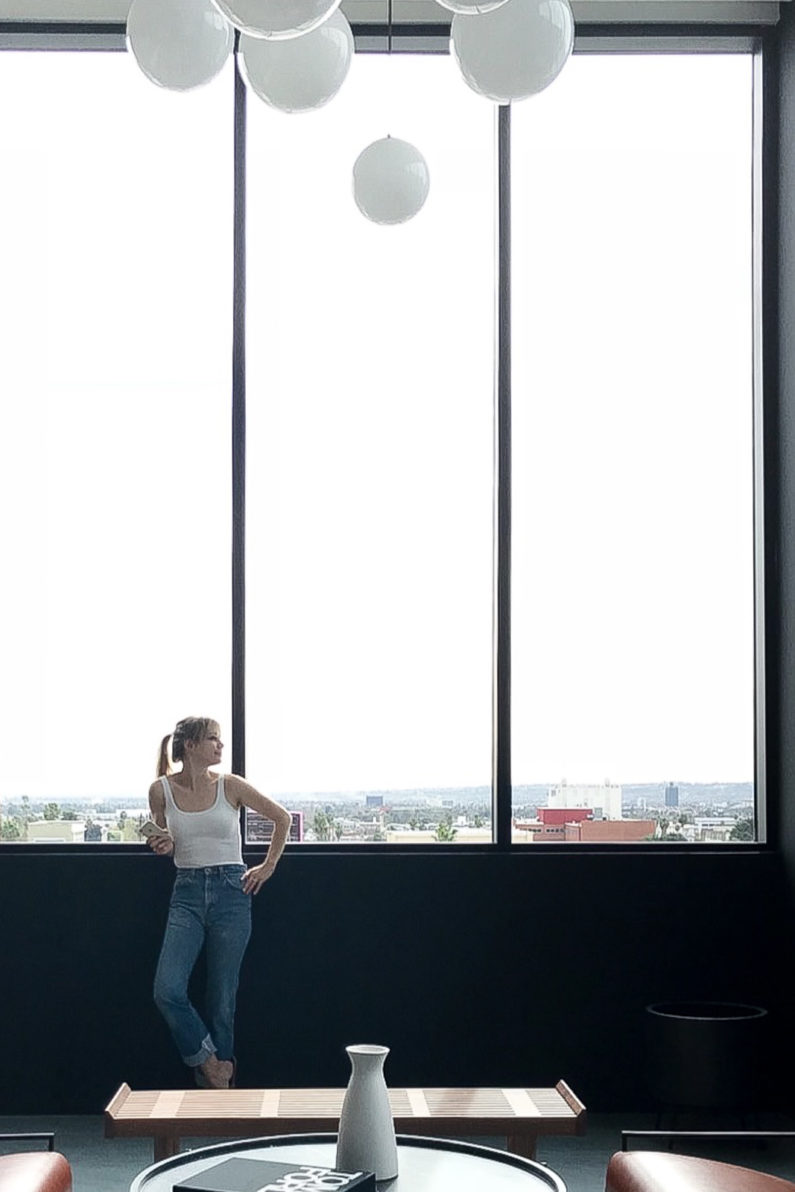
Rockstars.

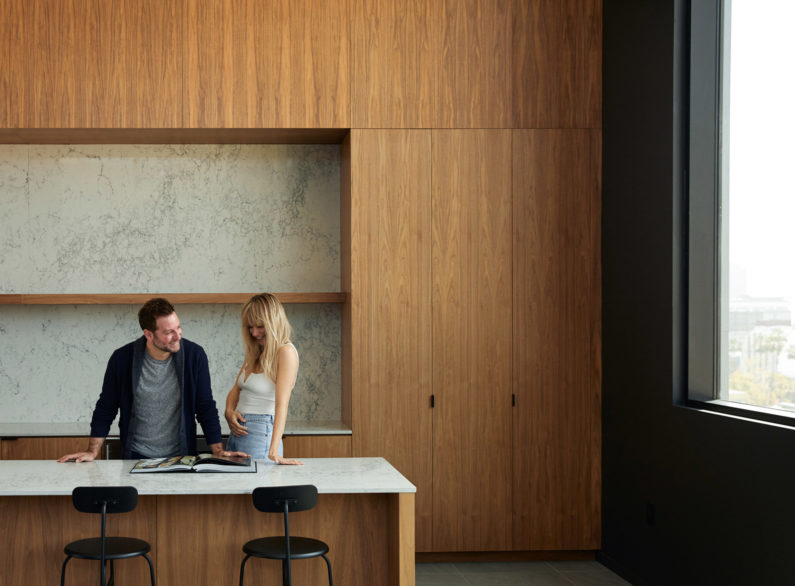
photo courtesy of Justin Chung

 Back To Top
Back To Top
